Disclaimer: 1.4 million. This lookbook is for visual representation purposes only and does not constitute a binding agreement. All floor plans, videos, renderings, illustrations, and brochures are for conceptual reference and may not reflect final sizes, specifications, or features due to ongoing innovations, design modifications, and building code updates. Pricing, availability, and specifications are subject to change without notice. The information contained herein is subject to modification at any time, and buyers and their agents are responsible for verifying all details, including measurements and placement of pools, with the sales representative. Your executed contract supersedes any representations made in this lookbook. The seller, brokerages, and associated parties shall be held harmless from any discrepancies, interpretations, or reliance on the information provided herein
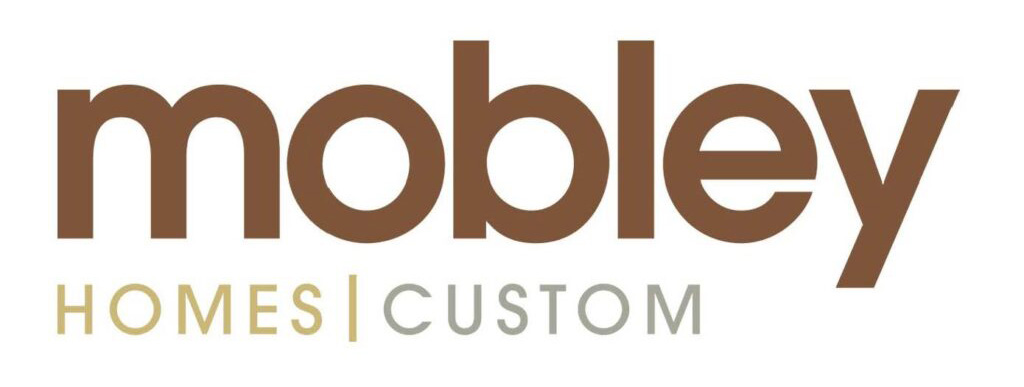

- First Floor Kitchen, living room , dining room and den with a full bath that could be a fourth bedroom or office
- Butlers Pantry
- Rear first floor is the mud room with half bathroom in the rear exit
- Two-car garage and covered patio
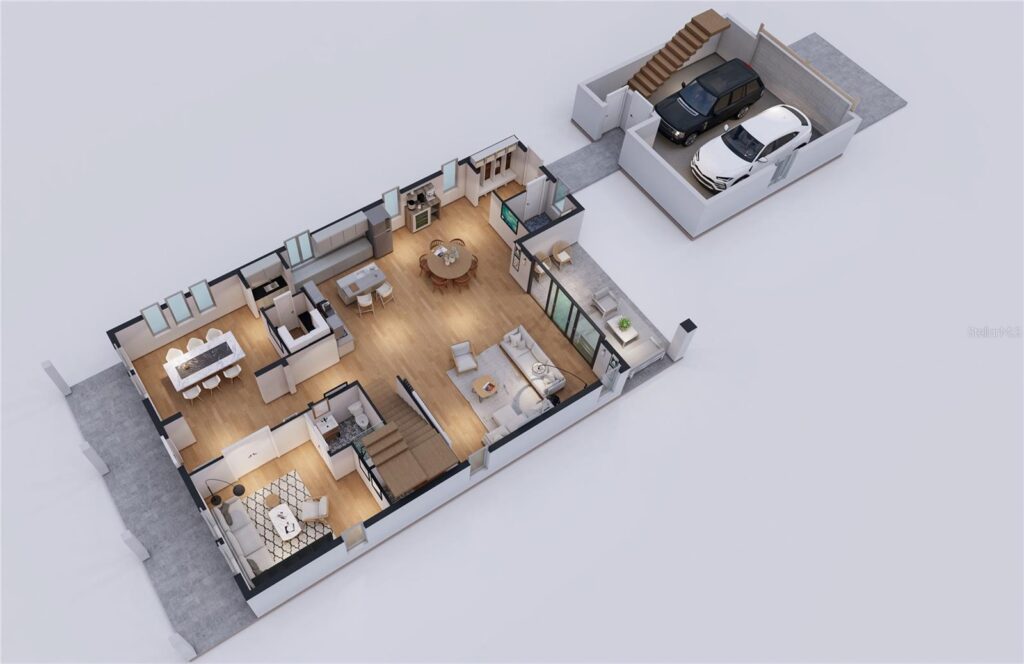
- Second-floor master bed and bathroom with separate closets for him and her
- Bed room 2 and 3 with shared jack and jill bathroom
- Laundry room and loft area for movie night
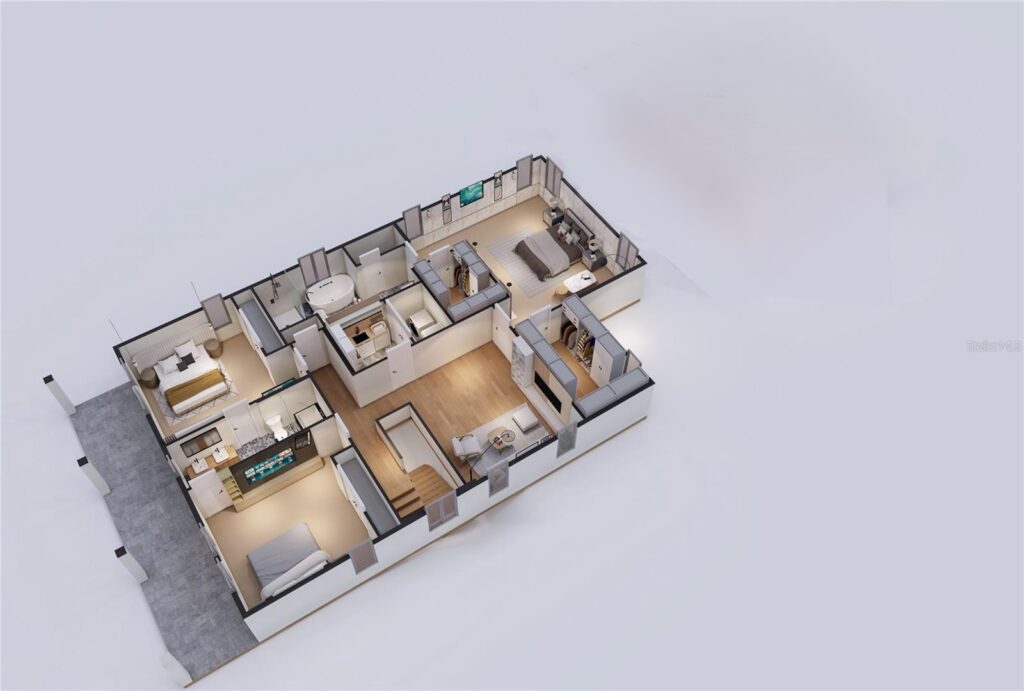
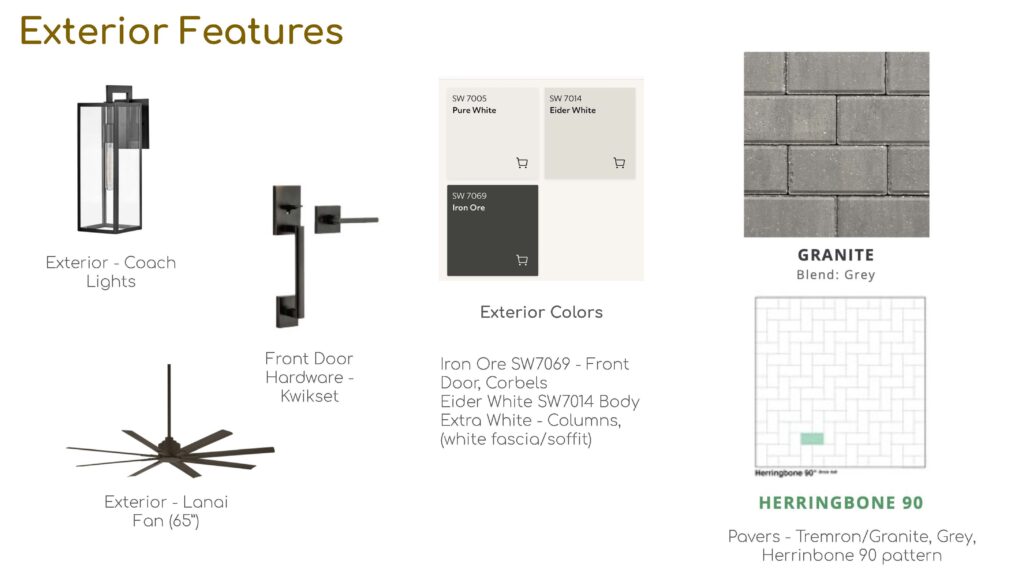
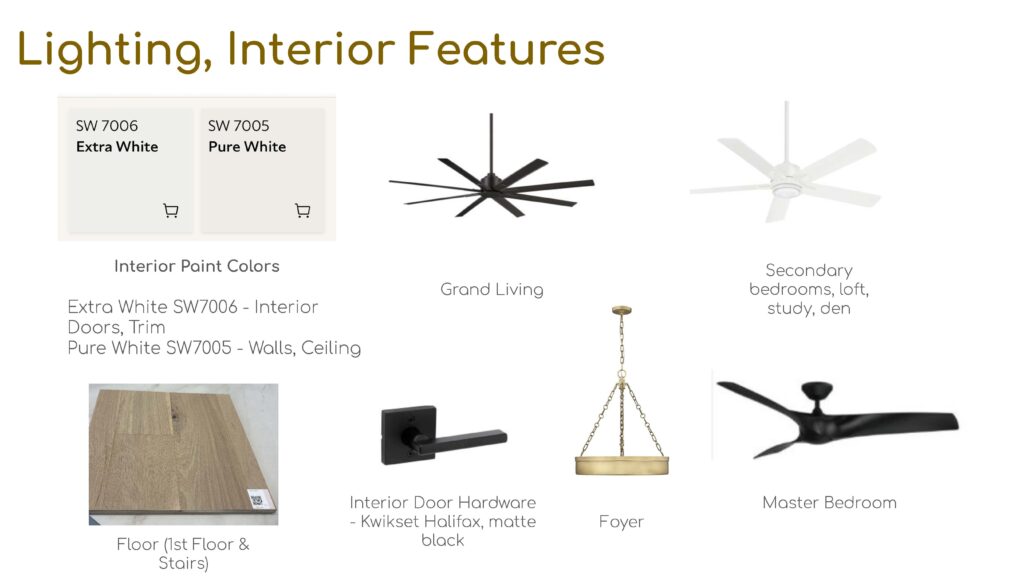
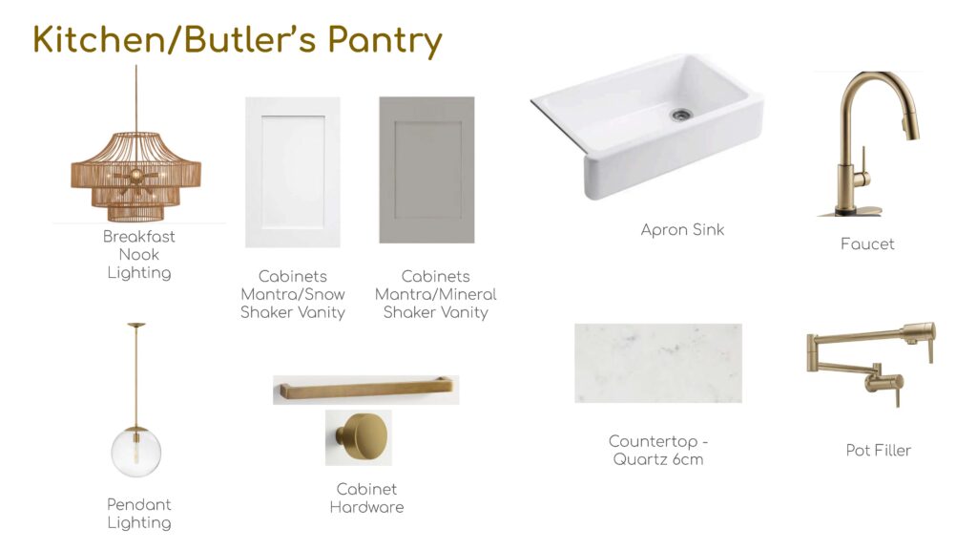
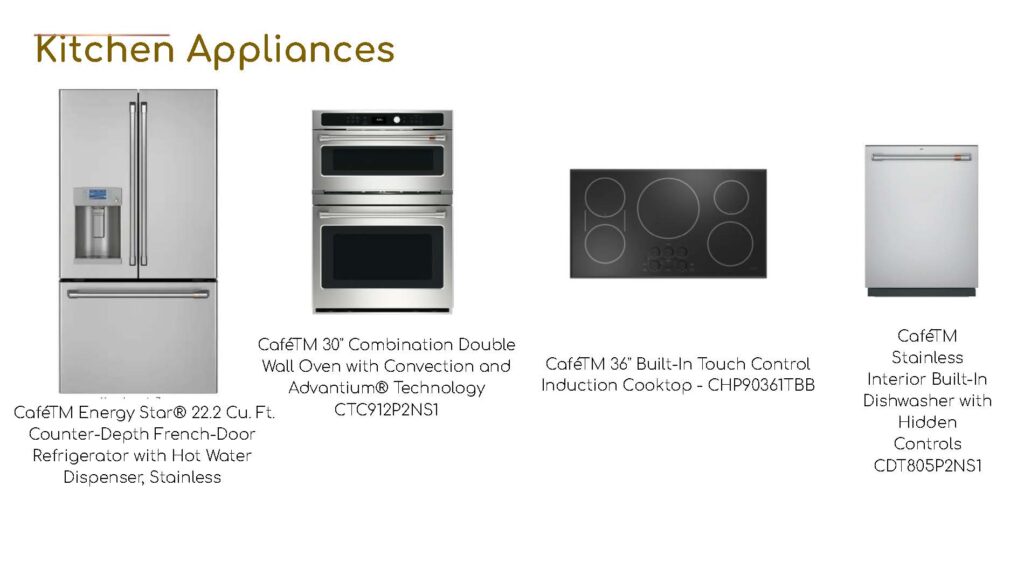
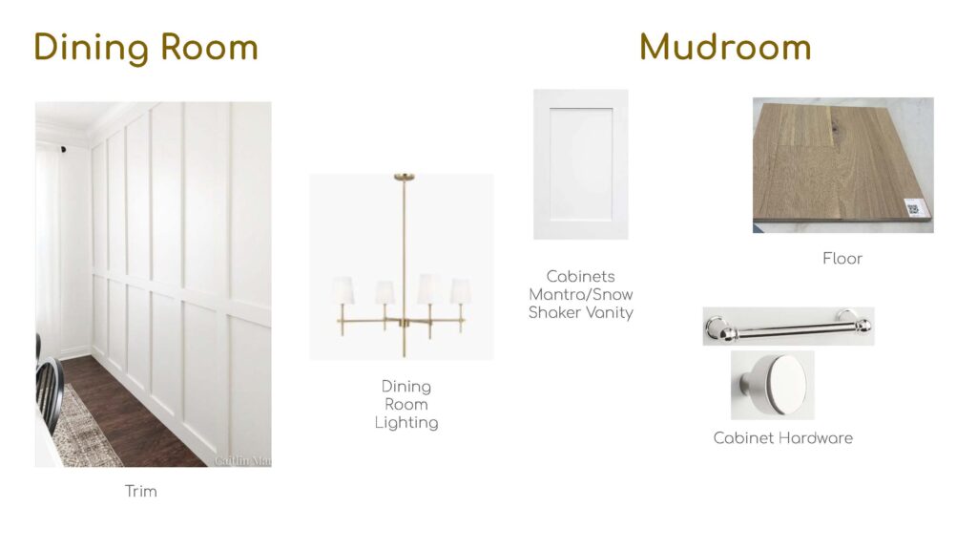
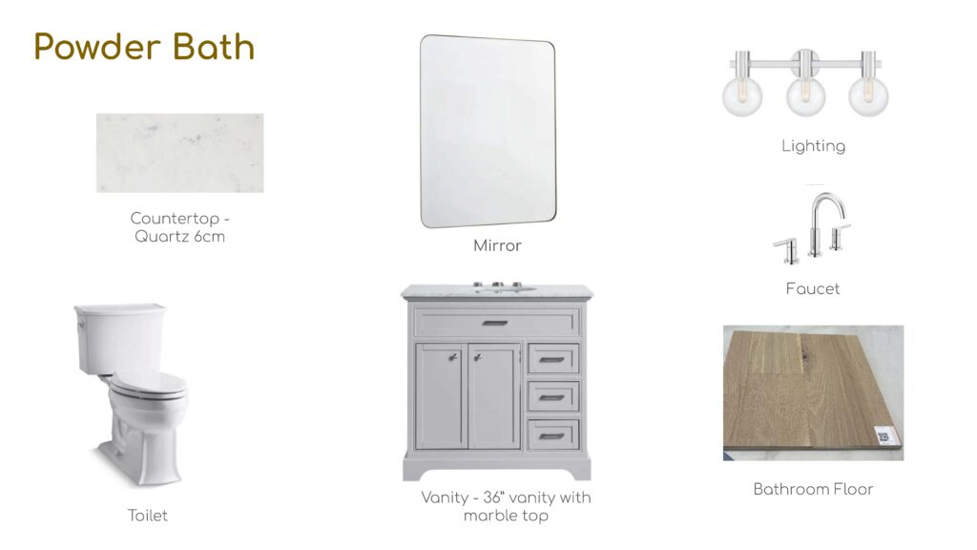
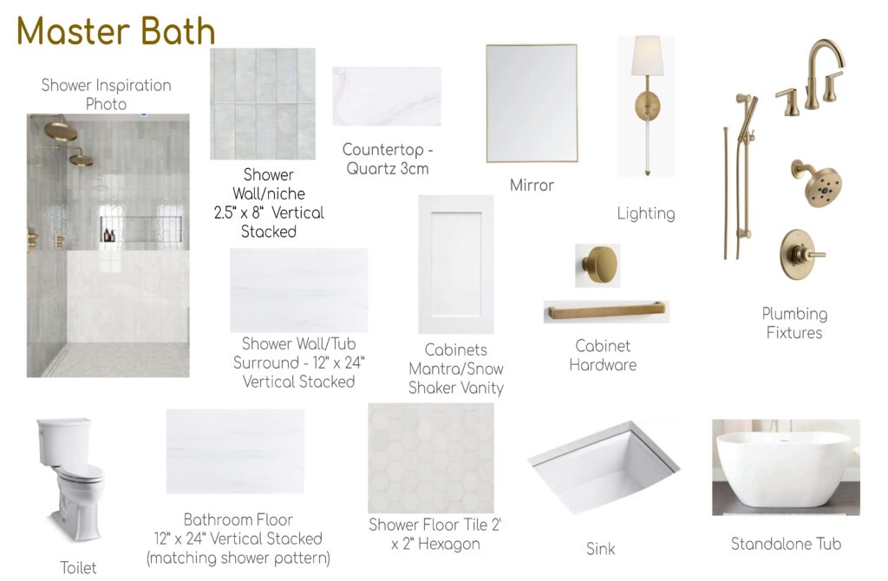
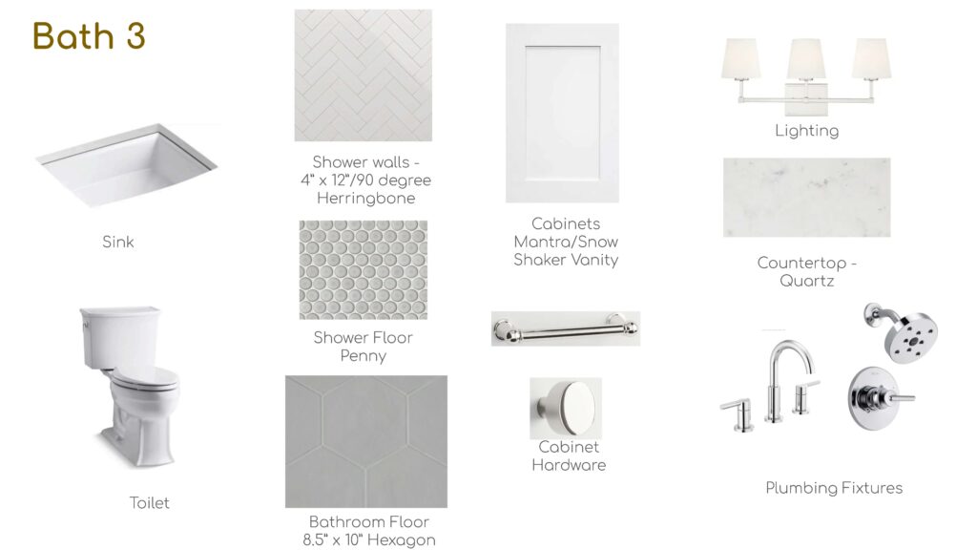
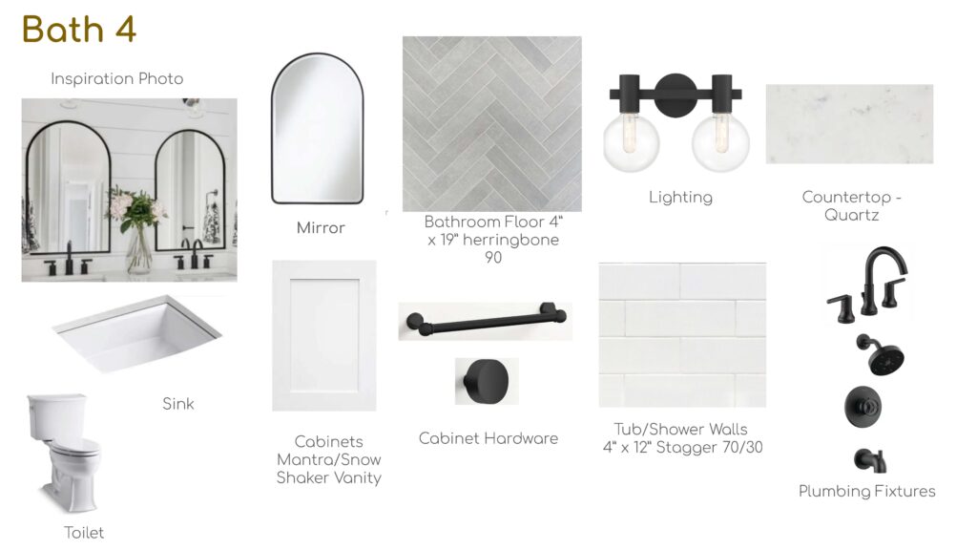
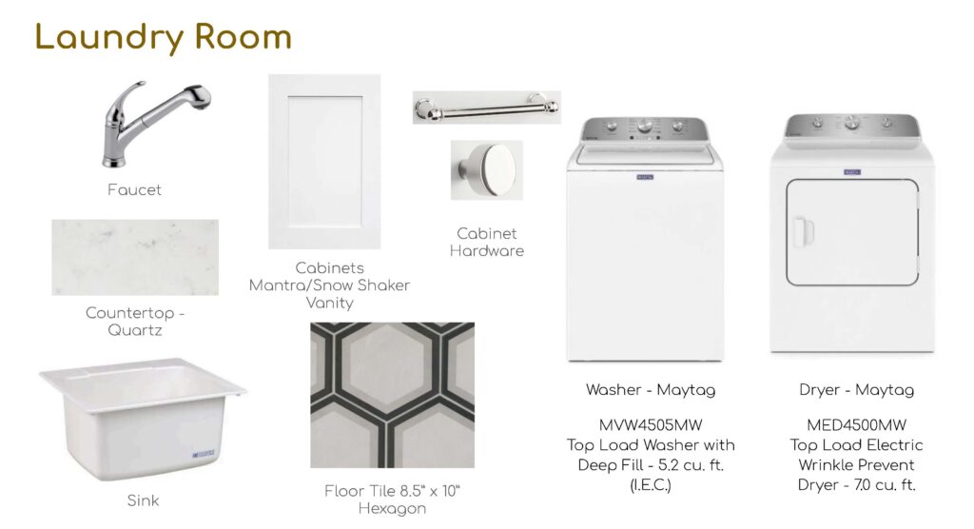
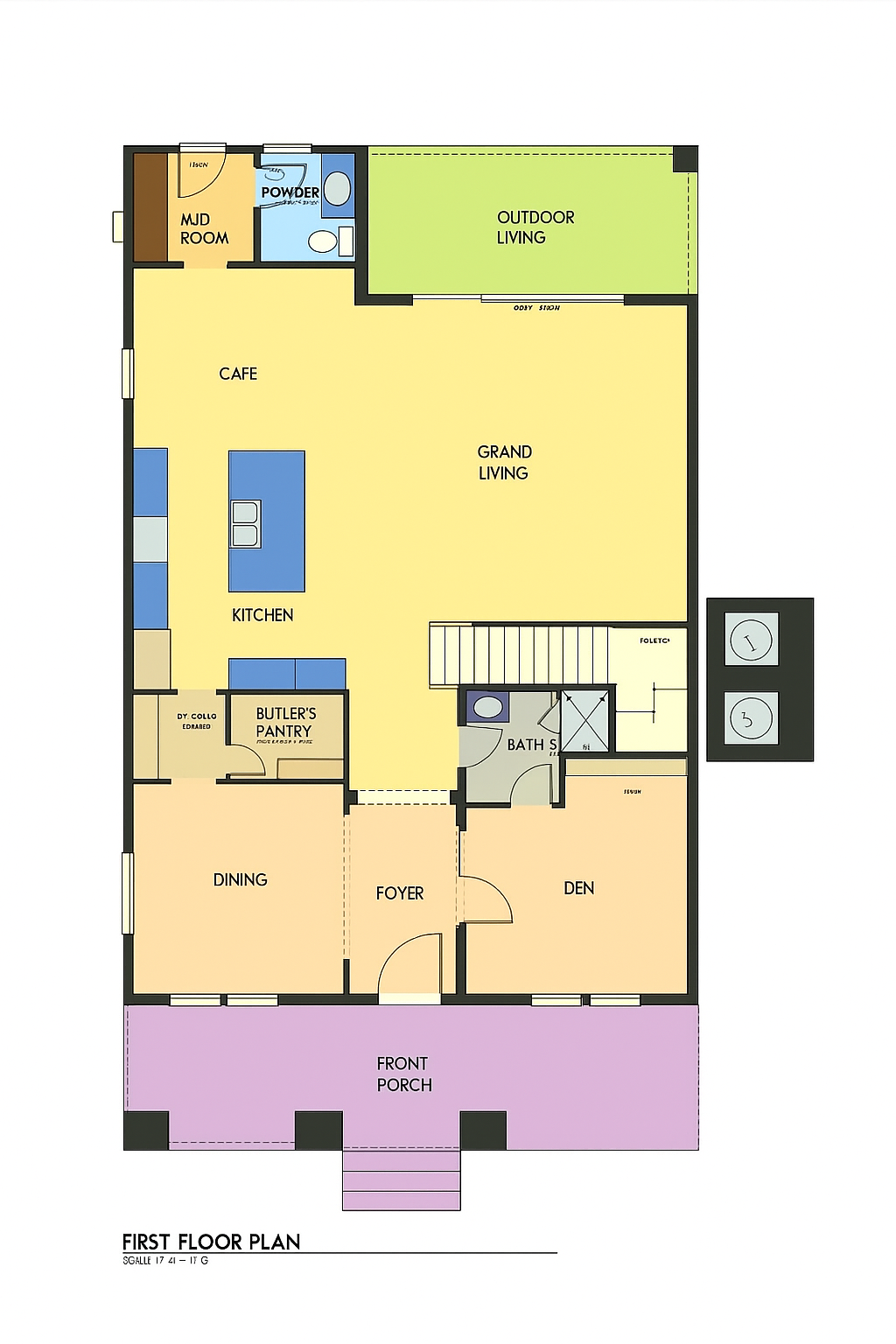
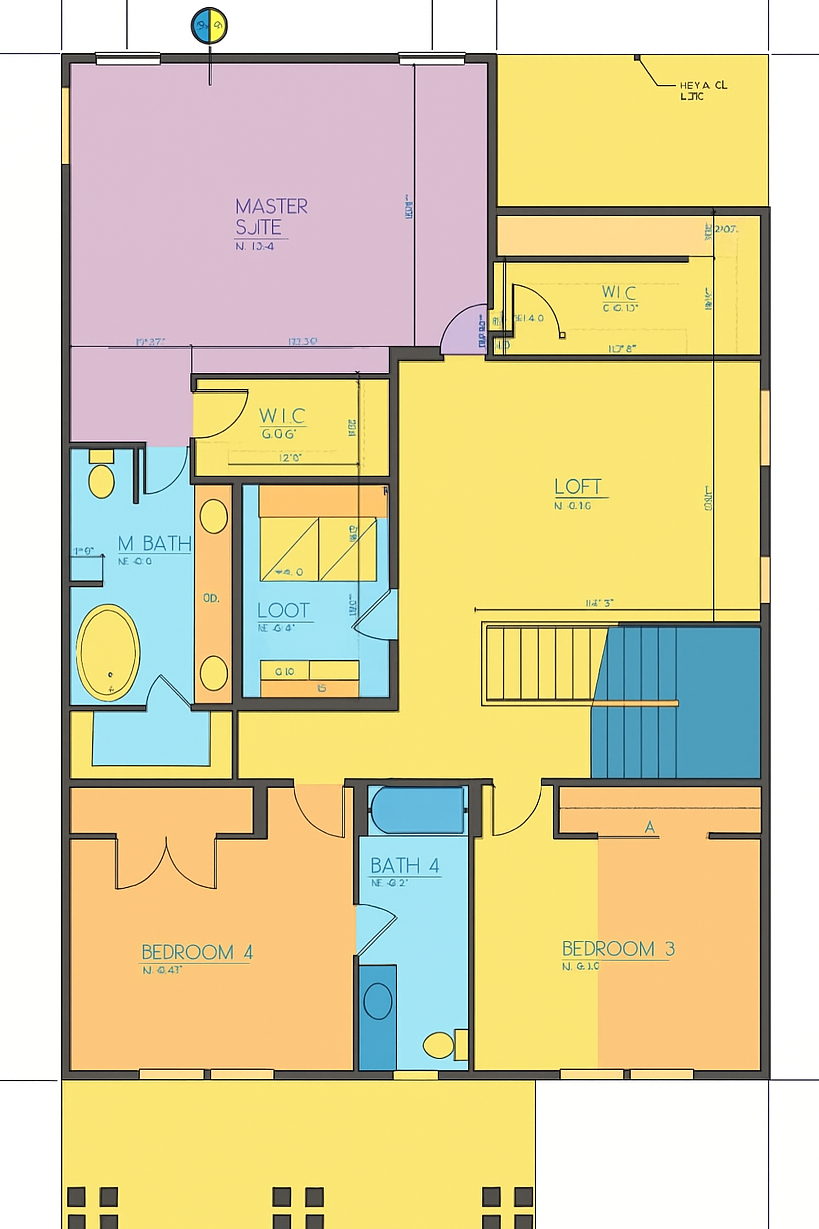
Pool is optional at an additional cost
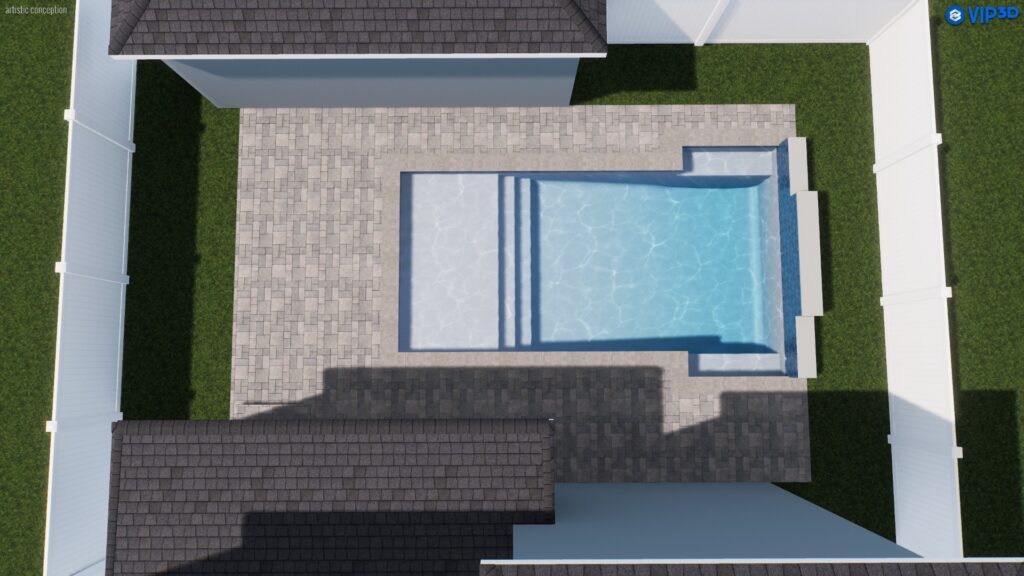
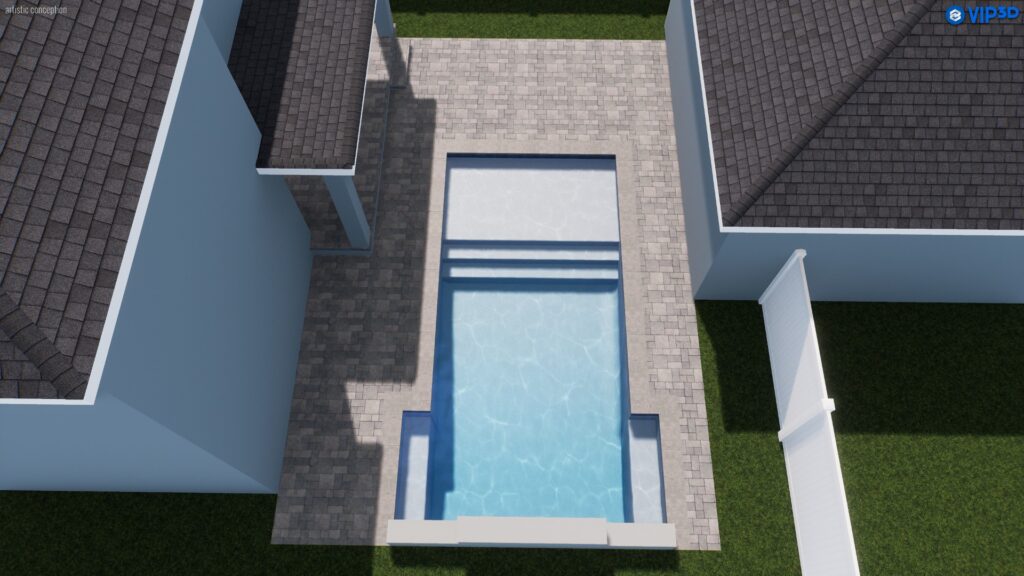
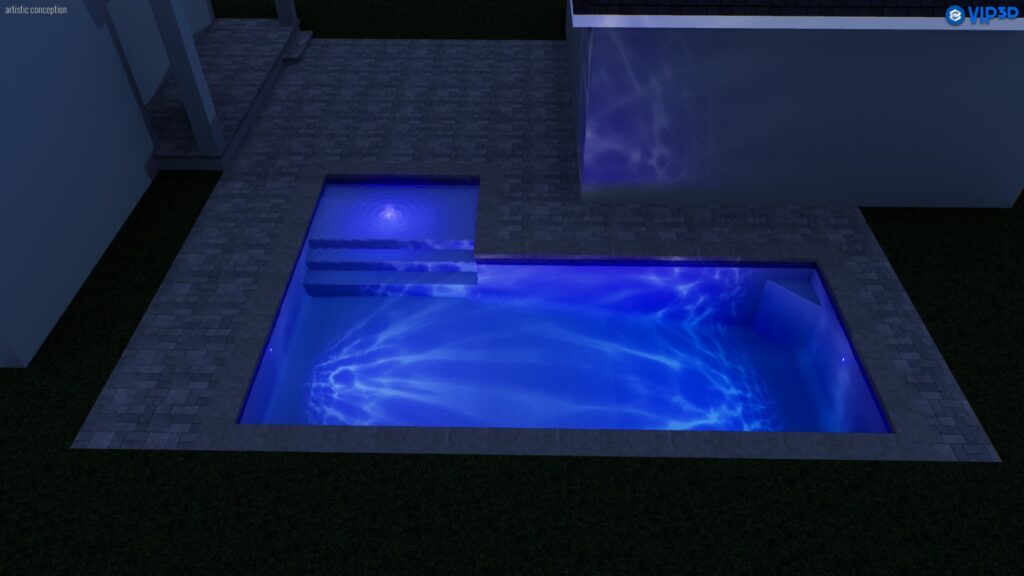
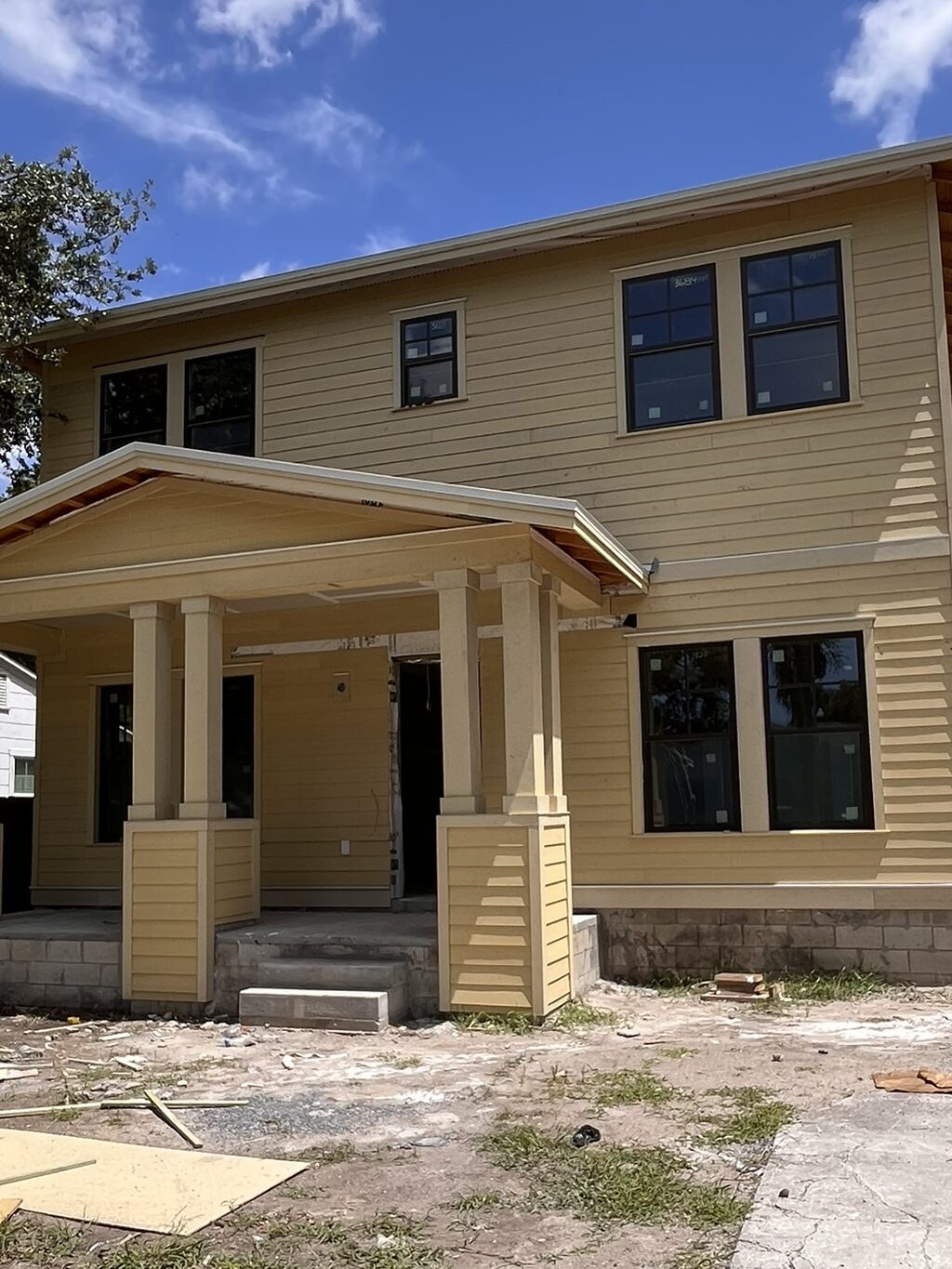
Block Construction
Update 6-15-2025
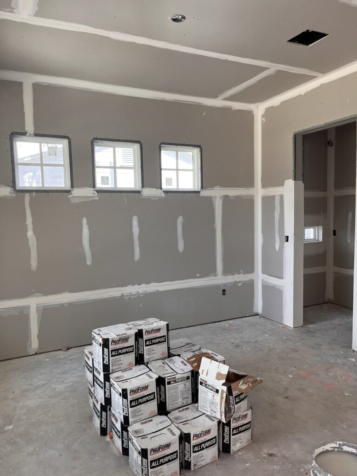
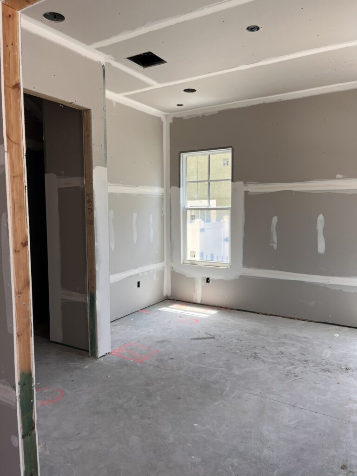
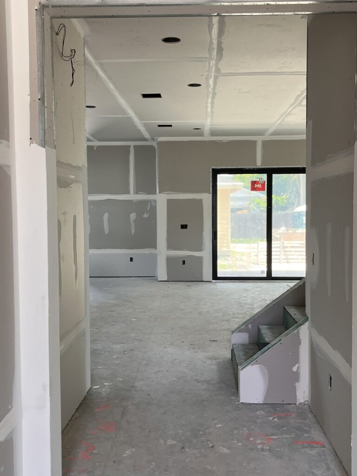
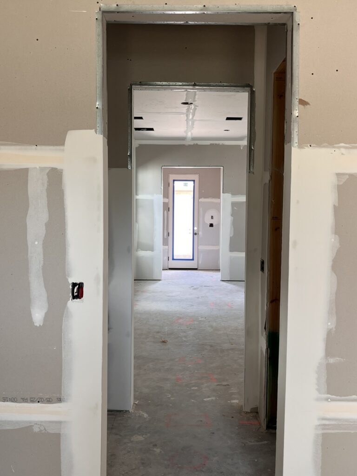
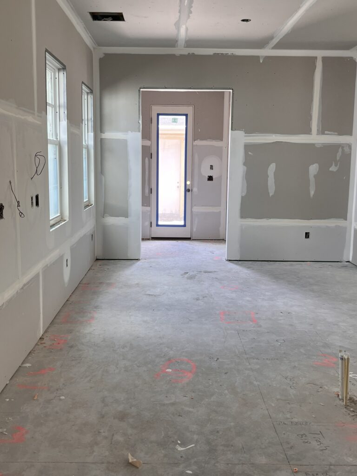
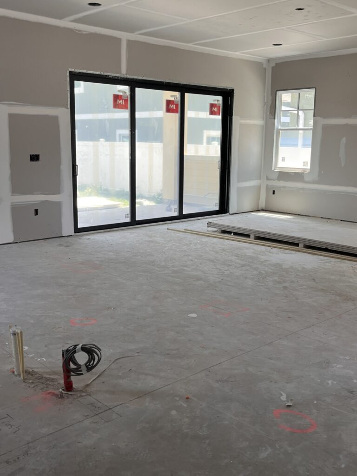
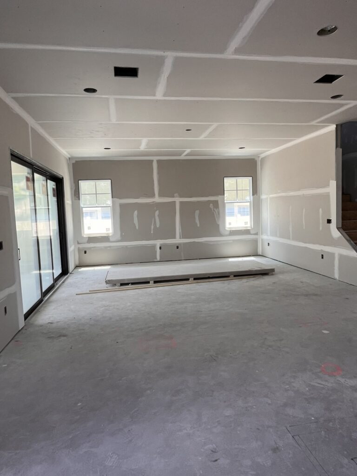
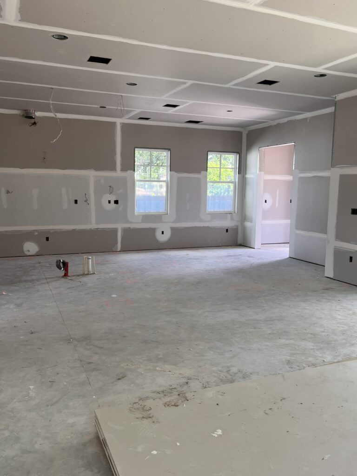
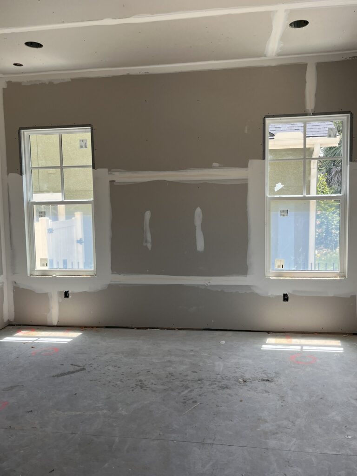
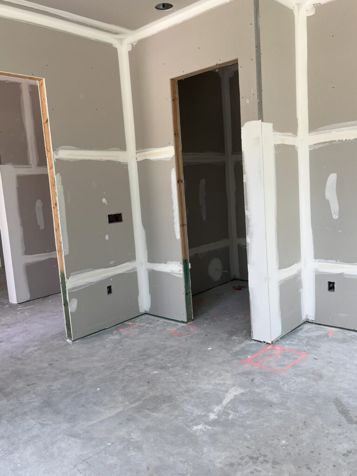
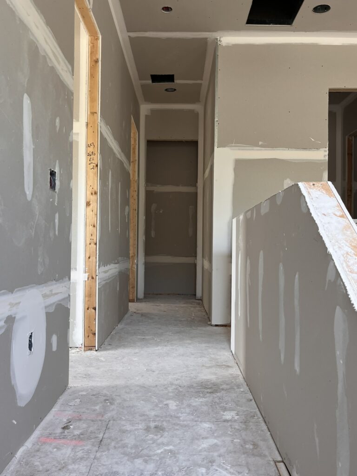
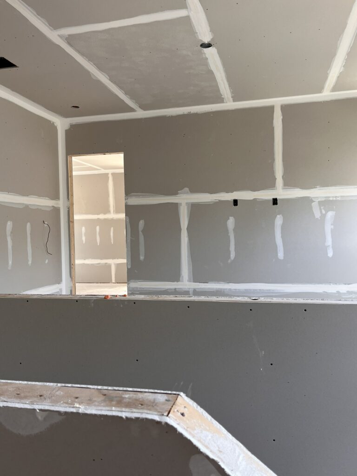
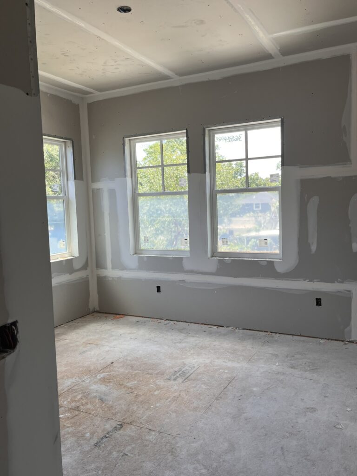
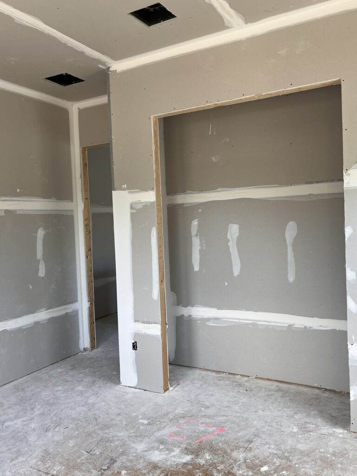

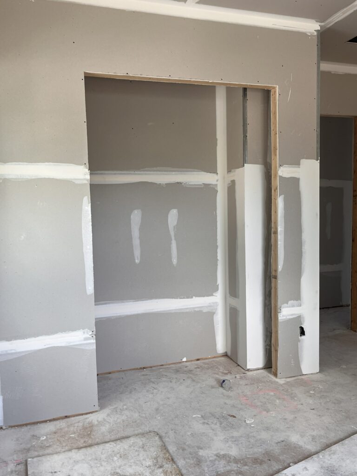
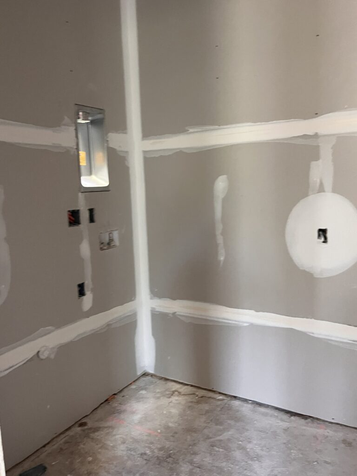
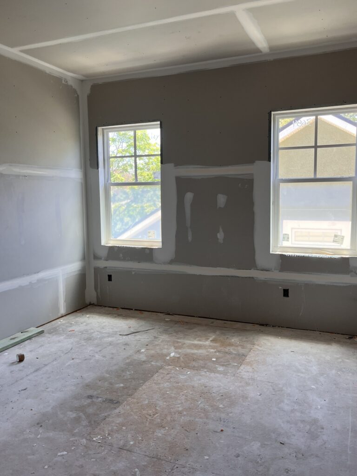
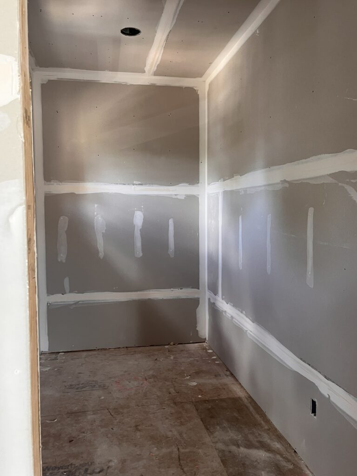
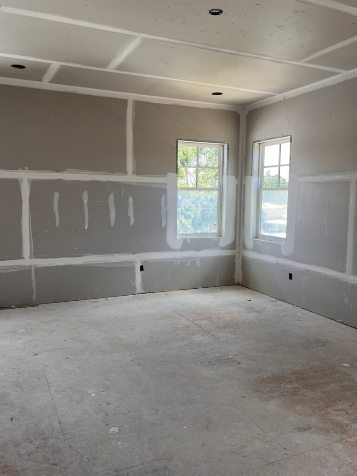
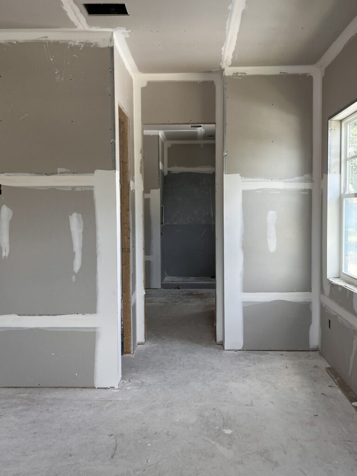
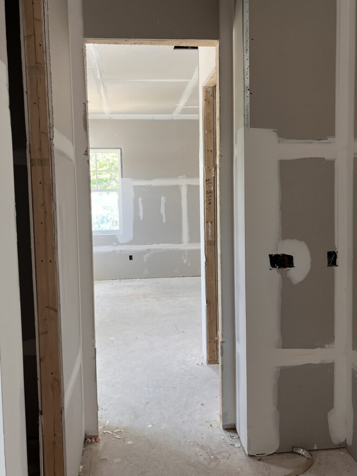
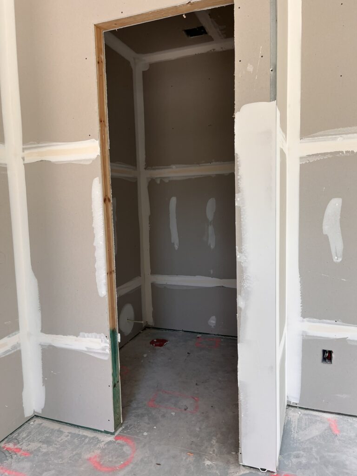

🌳 Euclid-St. Paul’s: A Hidden Gem Near Crescent Lake in St. Pete
Tucked quietly between bustling downtown St. Pete and the charm of Crescent Lake, this neighborhood blends tree-lined streets, classic architecture, and walkable living, all just minutes from restaurants, parks, and waterfront culture.
🌊 Steps from Crescent Lake Park
You’re just a few blocks from Crescent Lake Park, one of St. Pete’s favorite outdoor spaces. The park features:
- A walking/running loop around the lake
- Open green space for yoga or frisbee
- Tennis courts, playgrounds, and picnic spots
- The iconic Crescent Lake dog park
- Views of the historic Huggins-Stengel baseball field, where legends like Babe Ruth once trained
☕ Walkable Eats, Drinks, and Shops
While Euclid-St. Paul’s is primarily residential, it’s surrounded by locally loved spots just minutes away, especially along 4th Street and MLK Jr. Street:
- ☕ Black Crow Coffee – laid-back vibe and community favorite
- 🍝 Il Ritorno – upscale Italian in nearby EDGE District
- 🍣 The Lure – sushi, tapas, and pool tables
- 🥗 Fresh Kitchen and Cava – healthy fast-casual
- 🛍️ Rollin’ Oats Market – natural groceries and café
- 🧘 YogaBlu and SunState Yoga – for mindful movement
- 🍻 Breweries like Green Bench and Right Around the Corner
And you’re a 5–10 minute drive or bike ride to downtown, the waterfront, and St. Pete Pier.
🧭 Why Buyers Love Euclid-St. Paul’s
- Quiet, residential streets with a strong community vibe
- Non-flood zone for many properties
- Access to top-rated schools, healthcare, and major roads
- Real estate value that continues to rise