Disclaimer: This lookbook is for visual representation purposes only and does not constitute a binding agreement. All floor plans, videos, renderings, illustrations, and brochures are for conceptual reference and may not reflect final sizes, specifications, or features due to ongoing innovations, design modifications, and building code updates. Pricing, availability, and specifications are subject to change without notice. The information contained herein is subject to modification at any time, and buyers and their agents are responsible for verifying all details, including measurements and placement of pools, with the sales representative. Your executed contract supersedes any representations made in this lookbook. The seller, brokerages, and associated parties shall be held harmless from any discrepancies, interpretations, or reliance on the information provided herein
Historic Kenwood – 2823 4th Ave N, St. Petersburg (Lot 1)
Beautiful new construction in the heart of Historic Kenwood. This home offers:
Now listed at $1,399,000
- 4 bedrooms / 3.5 bathrooms
- 2-car garage
- Located outside the flood zone
- Walkable to Grand Central shops, restaurants, and parks
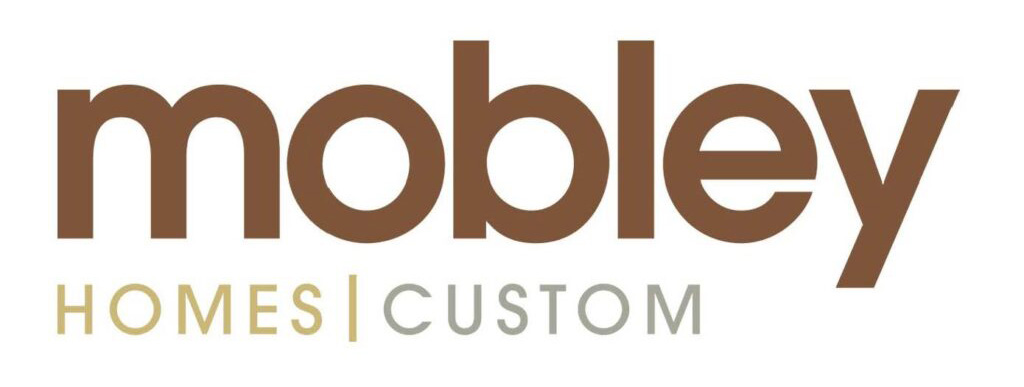
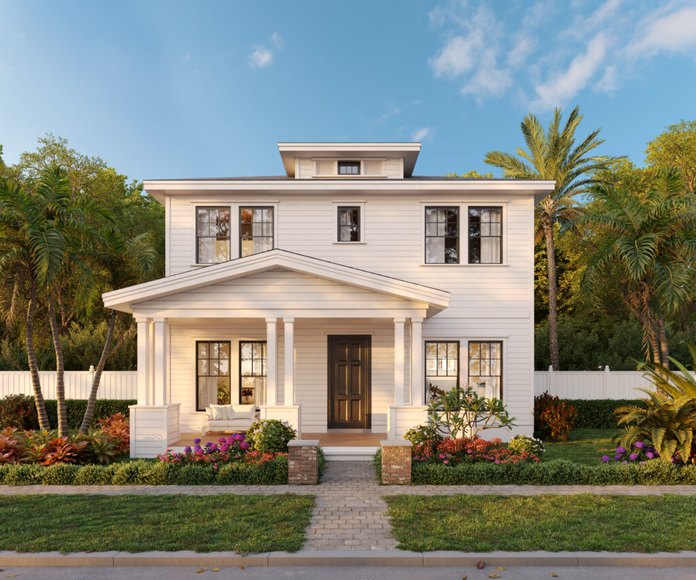
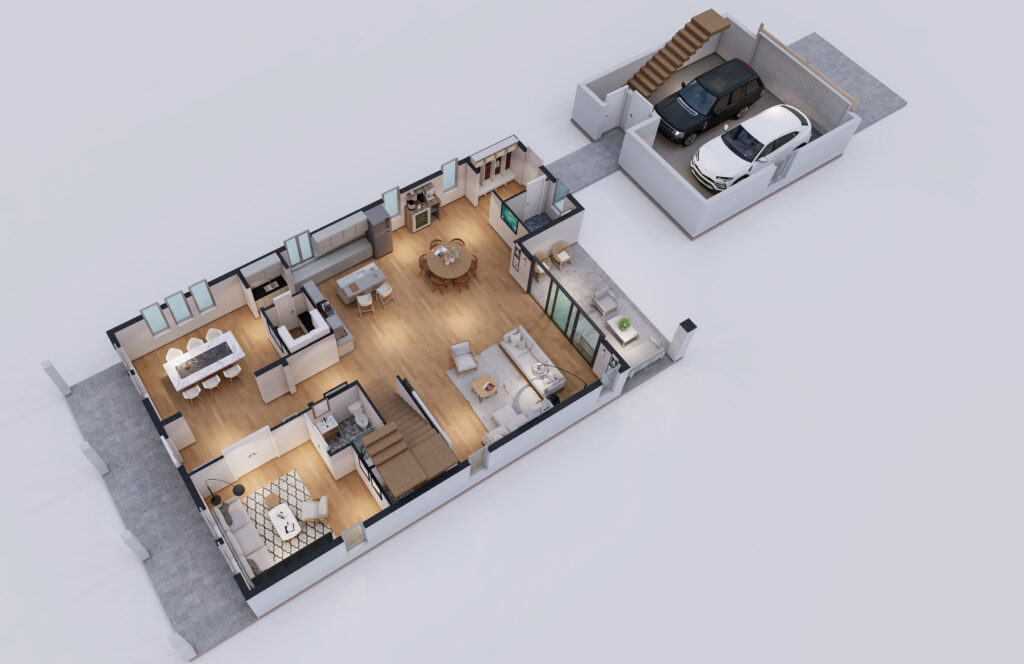
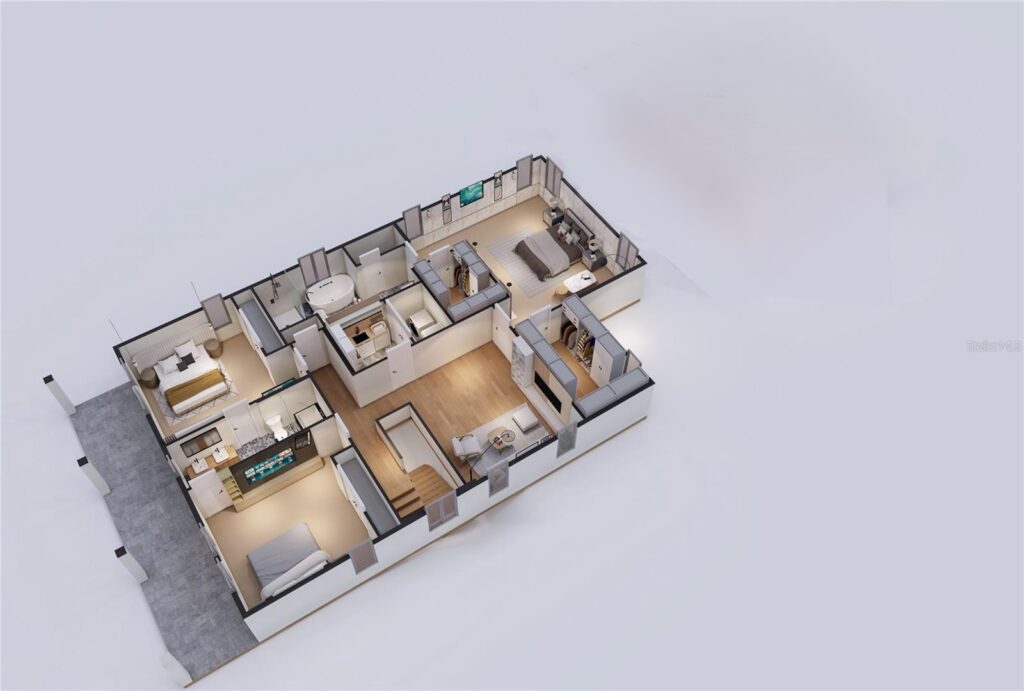
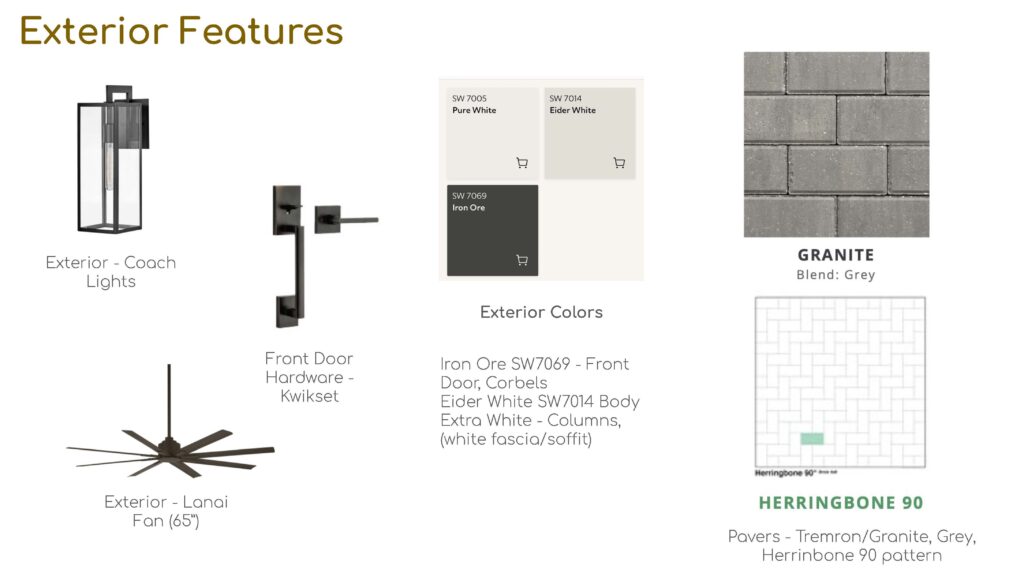
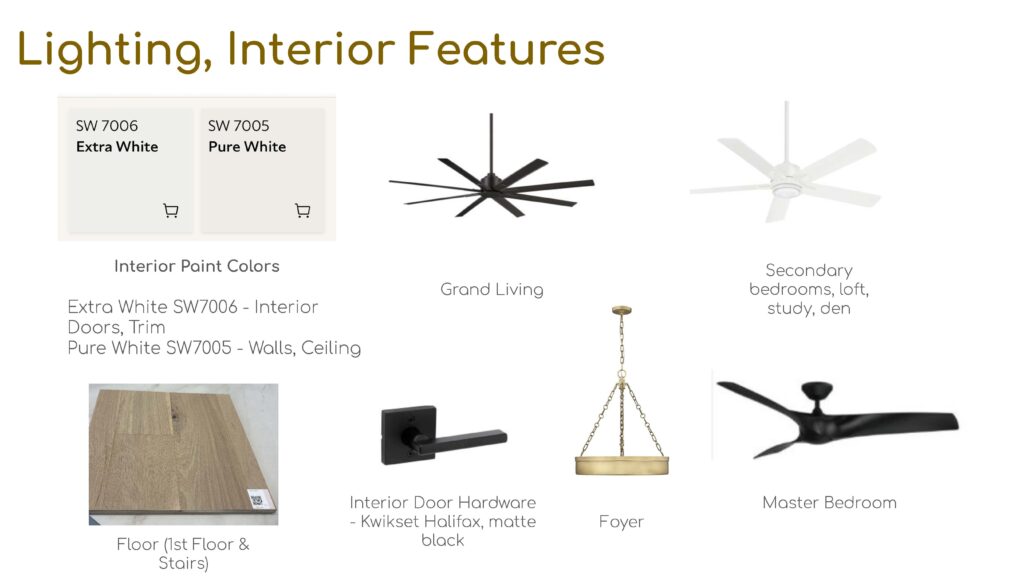
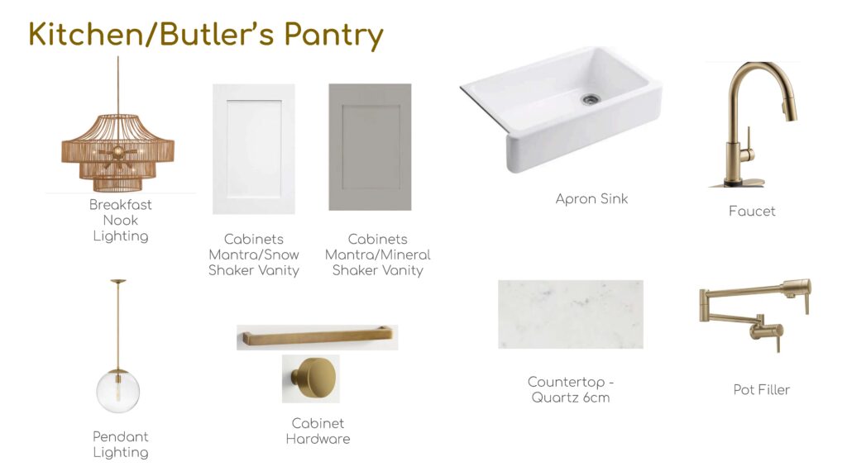
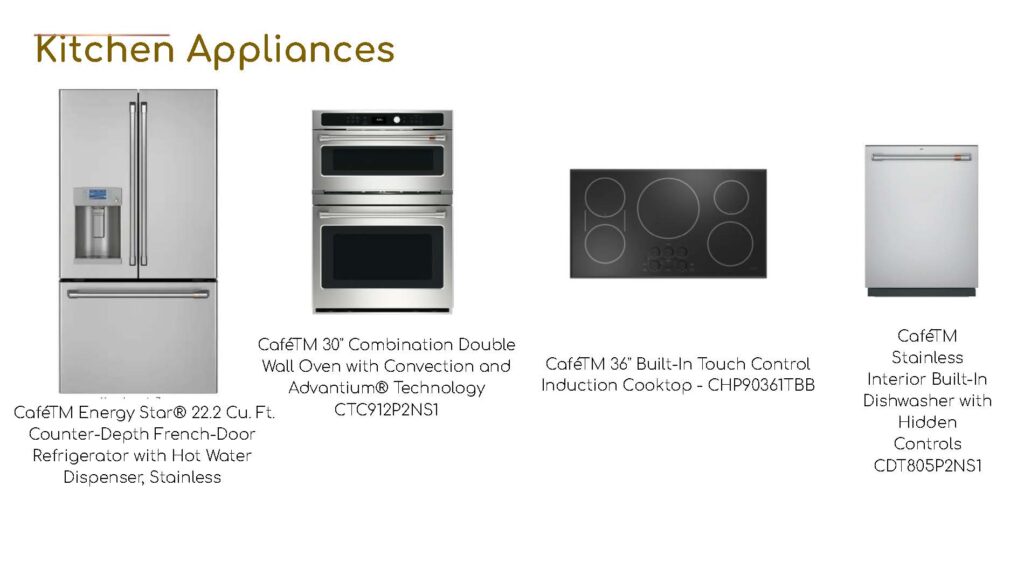
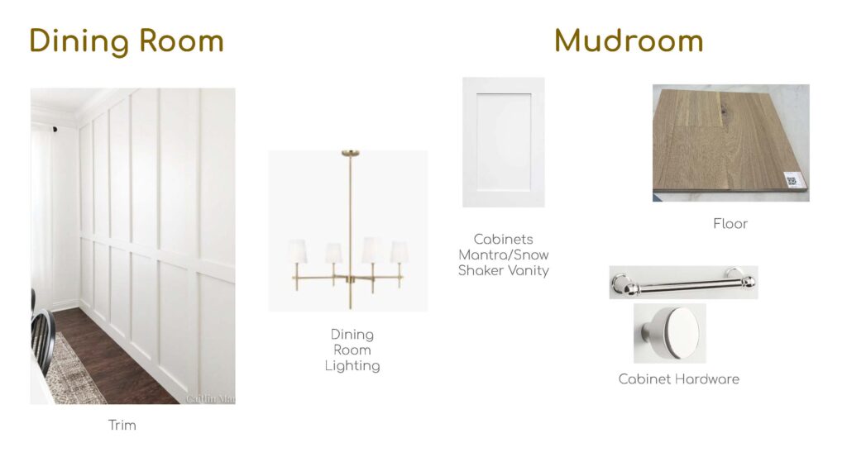
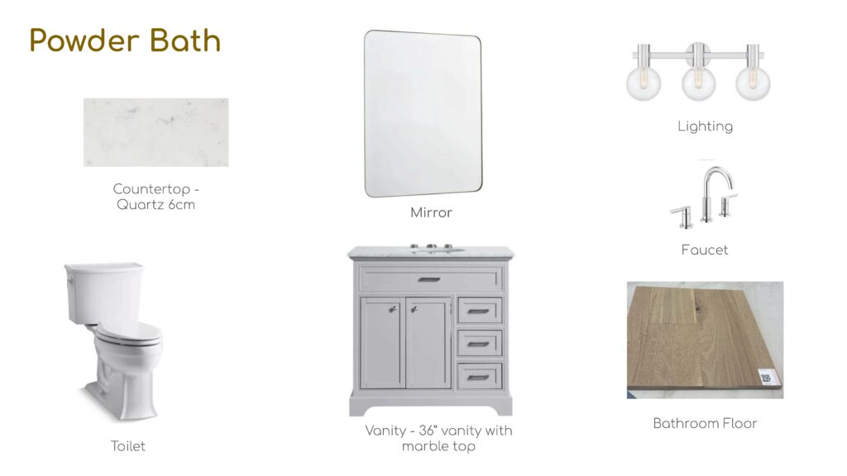
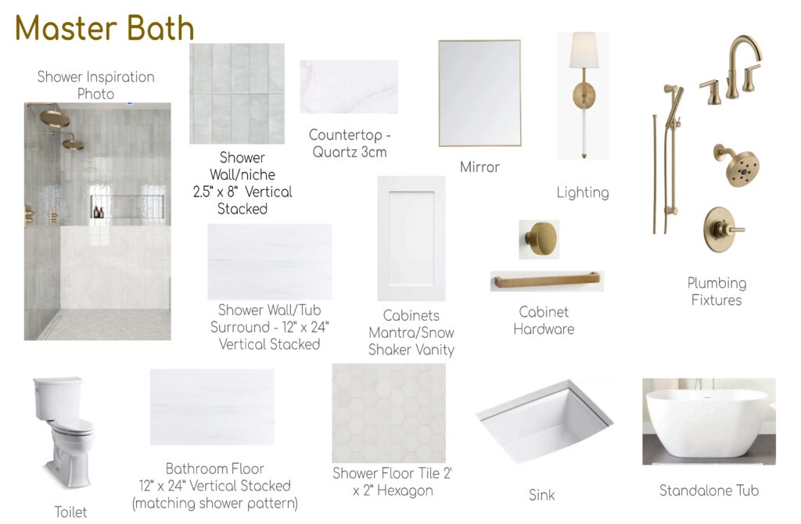
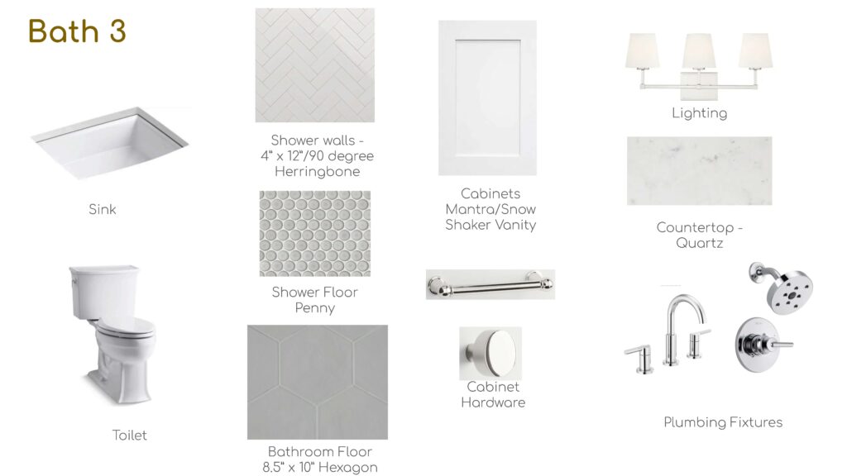
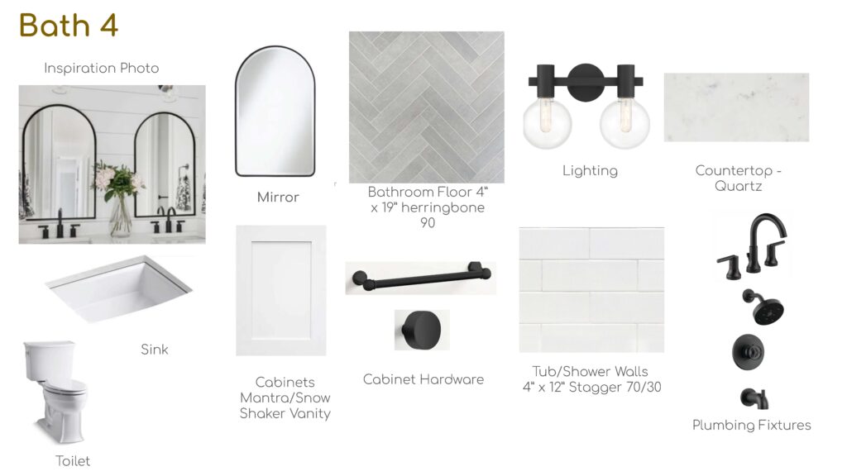
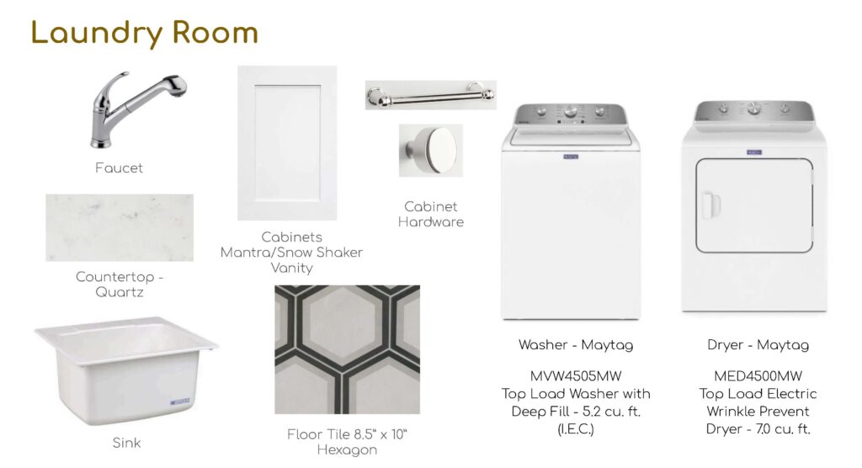
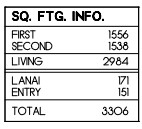
First Floor Diagram-
Note the Den has a full bath with a stand-up shower essentially could be used as a 4th bedroom
Second-floor Diagram
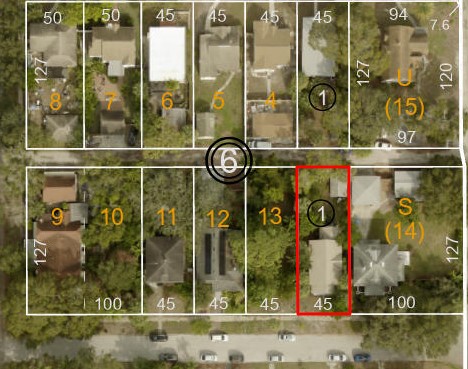
🏡 Why Historic Kenwood Is One of St. Pete’s Coolest Neighborhoods
If you’re searching for a neighborhood in St. Petersburg that blends artsy charm, walkability, and real community feel, look no further than Historic Kenwood. This isn’t your average suburb — it’s a vibrant, character-rich pocket just west of downtown that’s full of soul and style.
🎨 A Neighborhood With Personality
Historic Kenwood is where timeless charm meets fresh beginnings.
While the neighborhood is celebrated for its beautifully restored 1920s Craftsman-style homes, a wave of new construction is redefining what it means to live in one of St. Pete’s most vibrant districts. These modern builds honor the neighborhood’s architectural roots while offering today’s buyers the clean lines, energy efficiency, and open layouts they crave.
- It’s home to the Artist Enclave of St. Petersburg
- Murals, open studios, and handmade touches are everywhere
- Porch parties and backyard galleries are a thing here
It’s a place where your neighbor might also be a sculptor, chef, or musician — and everyone says hello.
🚶♂️ Walk to Everything (Really)
Living in Historic Kenwood means you can ditch the car more often than not. You’re just steps or pedals away from:
- Central Avenue’s best local spots
- 🍕 Pizza Box
- 🥙 Baba on Central
- ☕ Bandit Coffee
- 🍻 3 Daughters Brewing
- Weekly markets, art shows, and food truck rallies
- The EDGE District, Tropicana Field, and downtown waterfront are a quick 10–15 minute bike or scooter ride
It’s walkable urban living, but with a front yard and a porch swing.
🌴 A Laid-Back, Inclusive Vibe
Kenwood is known for being welcoming, diverse, and inclusive. It’s a favorite among artists, young professionals, retirees, and everyone in between. Whether you’re walking your dog, headed to yoga, or sipping coffee under the trees, there’s a relaxed, easy-going energy that just feels good.