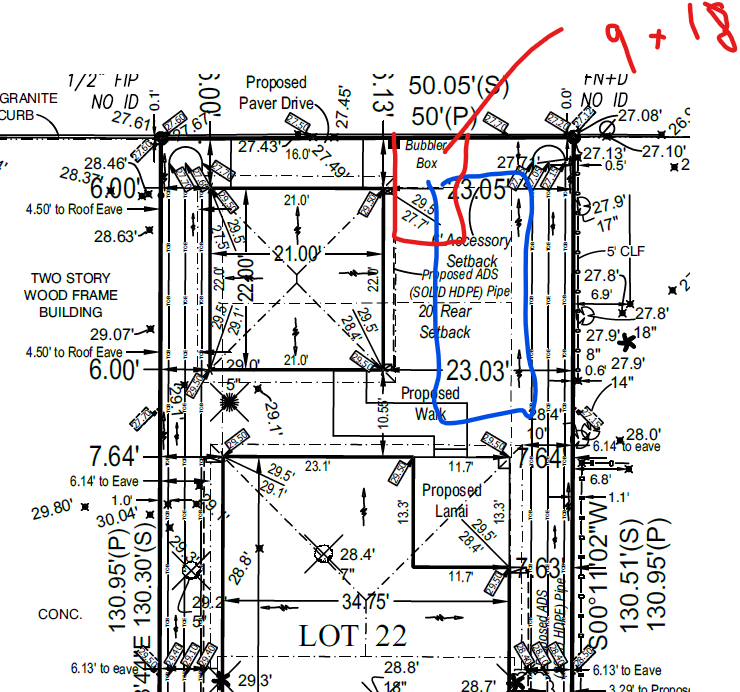$1,799,000
Under Construction
Note:
- The ADU/One-bedroom apartment has been deleted from the plans.
- Depending on where we are at in the build process, the ADU can be added back in for additional costs
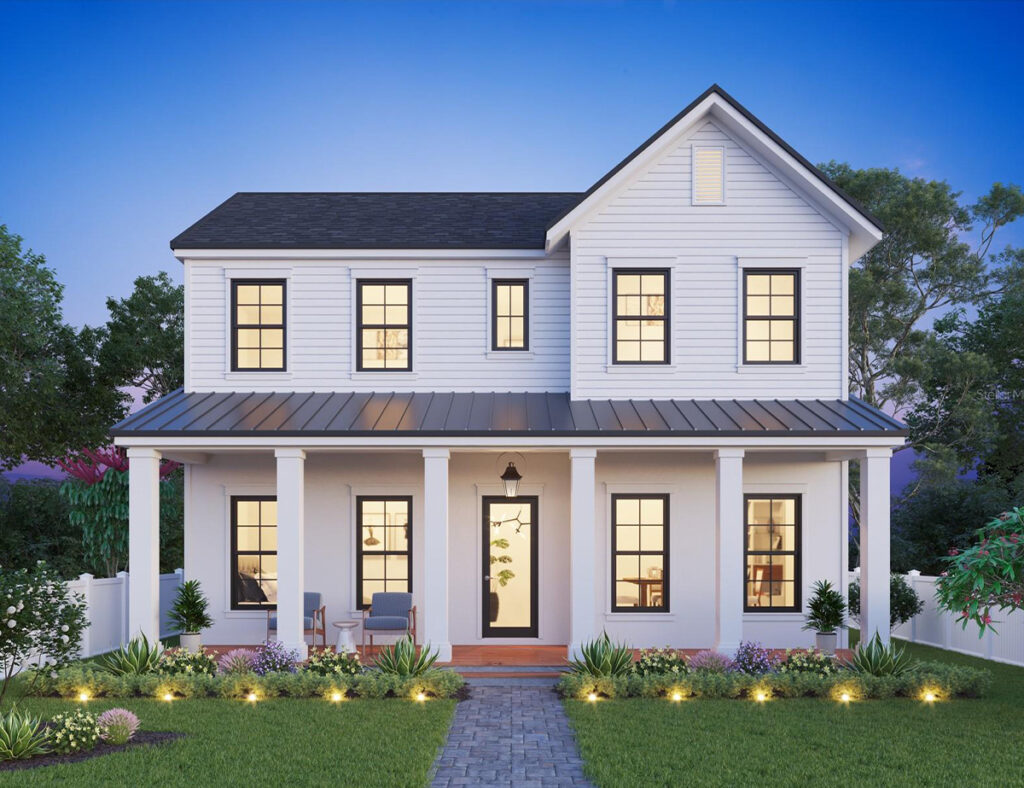
Image of New Home
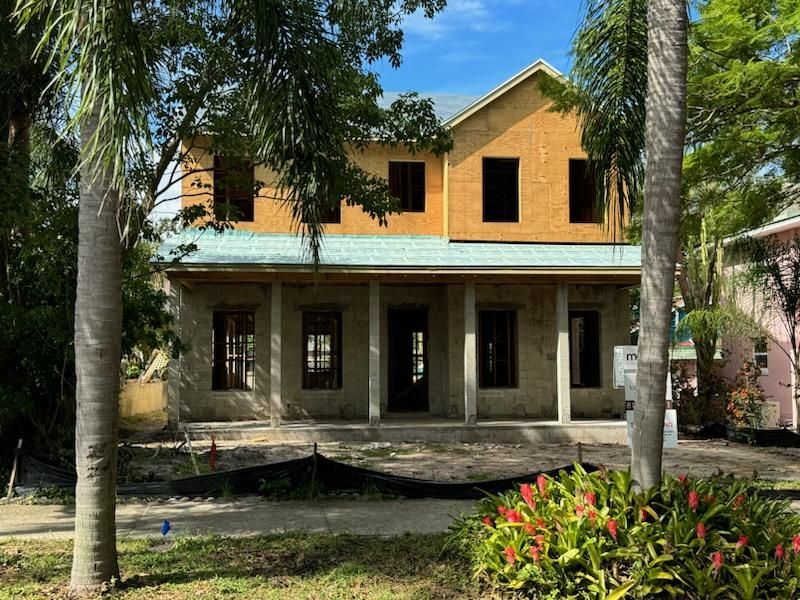
Floor Plan- Renderings
On the first floor, you enter the home. Off to the right is the dining room. To the left, you have a den/office. Continuing down the hallway, you will enter the kitchen/family room combo. As you continue to the back of the home, you have the master bedroom, ensuite bathroom, and walk-in closet. Notice the washer and dryer room upon exiting through the garage. Disregard the staircase in the garage, as the ADU/one-bedroom apartment has been deleted from the plans.
Similar Walk through https://my.matterport.com/show/?m=Wn4hzGxcvao&mls=1
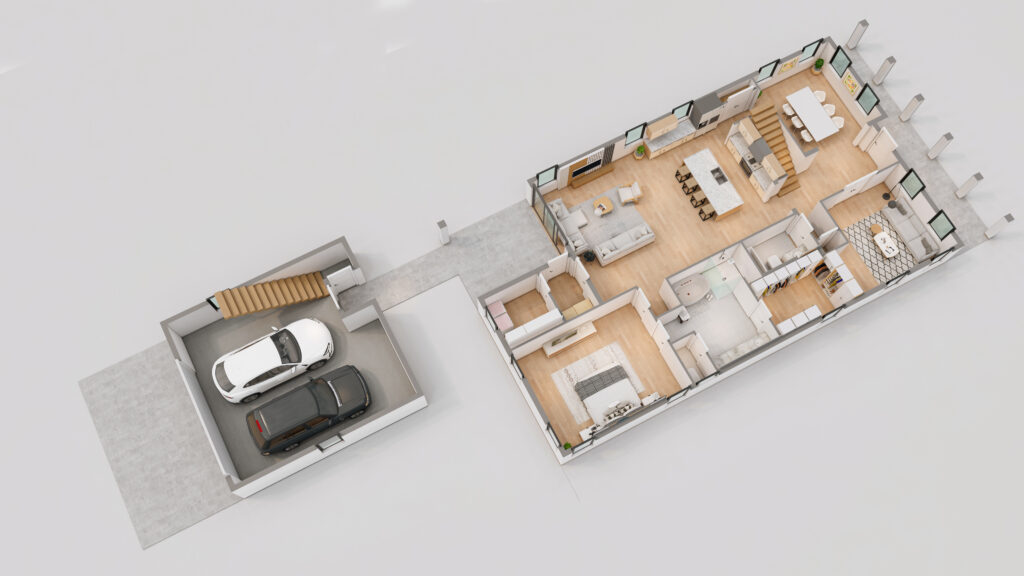
The second floor has three bedrooms, two full baths, walk-in closets, one separate full bath, and a jack-and-jill bath for the other two bedrooms. Notice the lounge area
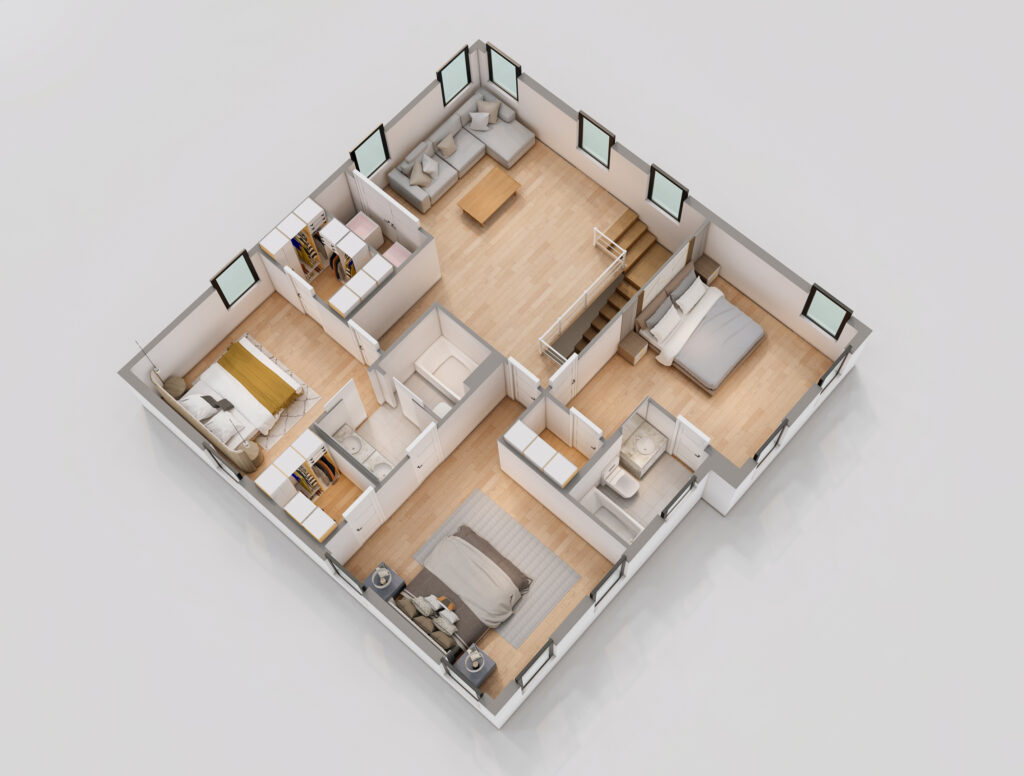
Neighborhood – Historic Old North East
4 Bedroom/4 Bath/Front Porch/ Rear Lanai–2 Car Garage-
- Under Construction, by Mobley Homes Custom, LLC. This brand-new home is located in Historic Old Northeast St. Petersburg, Florida.
- This single-family residence boasts four bedrooms and four baths.
- The first floor features the master suite with an en-suite bathroom, an additional full bath, a bonus room, plus an office/den.
- 7” Plank Wood on 1st Floor, Stairs, and 2nd Floor (excluding laundry and wet areas)
- Kohler; Devonshire toilets and sinks.
- Delta Trinsic Faucets (Stainless, Black, or ORB)
- Level 4 Smooth Drywall
- Gas Included – 3 drops;
- 36” Gas Wolf Range other appliances are Wolf
- Sub-zero Refrigerator
- 5” Crown throughout
- 7” baseboards
- Windows Cased with RB3 Casing
- Level 2 Cabinets with Double Stack Uppers (Nations Cabinetry)
- Marble Tile In Master Bath
- Level 3 Tile in Other Baths
- $3,500 Allowance for Backsplash in Kitchen
- Pavers on Porch, Lanai, and Driveway
- Low E Impact Glass Windows and Doors
- Kwikset Halifax Door Handles
- Solid Core Doors Throughout
- Frameless Master Bath Shower Enclosure
- $6,500 Lighting Fixture and Fan Allowance
- $2,000 Mirror Allowance
- Level 3 Pompeii Quartz in Kitchen and Master Bath
- Level 2 Pompeii Quartz Elsewhere
- The kitchen and master bath are going to have inset cabinets.
**Please not tha images represent a similar completed home and may showcase additional upgrades or different finishes.**
Download Plans- by Click the button below
1st Floor
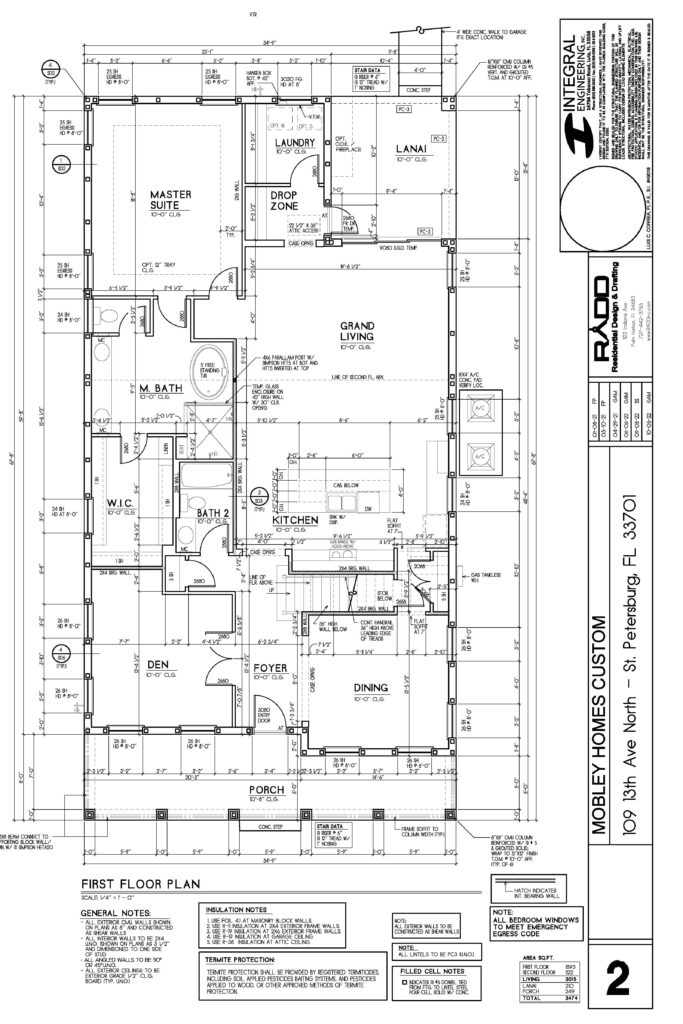
2nd Floor
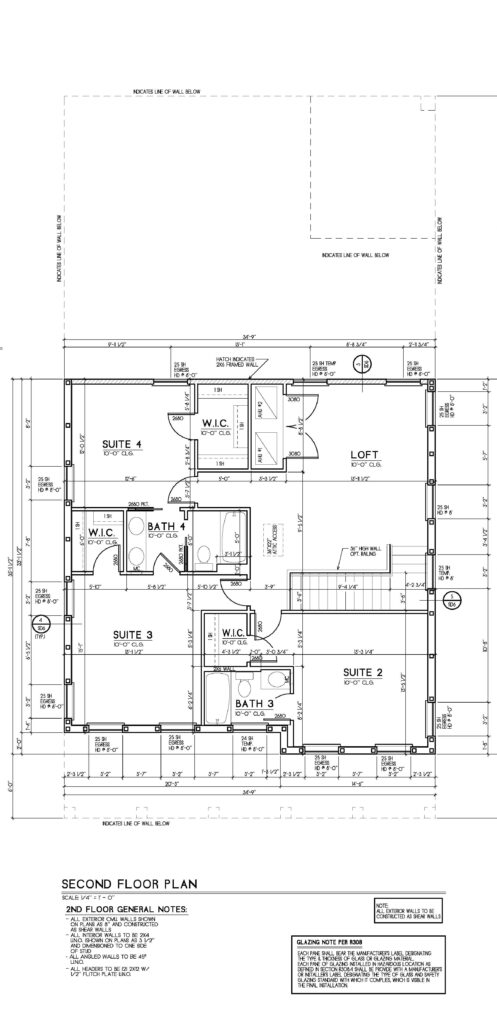
Pool & ADU Information
- The pool can be added in for additional costs.
- The ADU can be added for an additional cost depending on where we are in the build process
- With just only the pool outlined in blue, it would be 12 by 27
- With both the pool and ADU, the pool would be much smaller to accommodate the city-mandated parking pad
