Estimated $1,650,000
Note: The information provided is for visualization purposes only. The sizes and specifications outlined in the floor plans, videos, renderings, illustrations, and brochures are for representation only and may not be exact due to ongoing innovations and building code changes. Kindly be aware that they are subject to change without prior notice, and we must check with the sales representative on additional upgrade changes to floor plans etc. Your contract overrides anything on this look book All measurements placements of pools is the responsibility of the buyer or buyers agent.

Rear View of Home
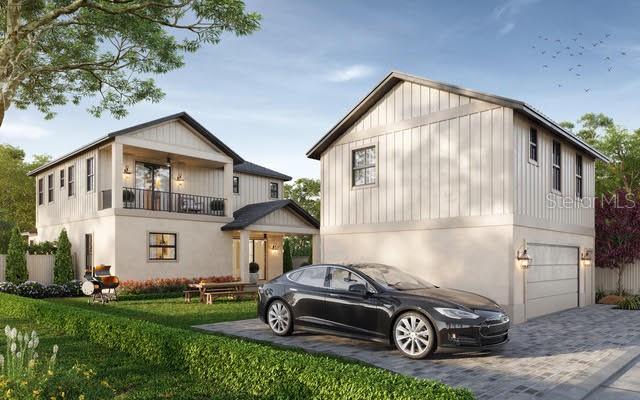
Woodlawn Neighborhood, currently under construction
- This stunning 4-bedroom, 3.5-bathroom home spans an impressive 2,908 square feet,
- Detached 2-car garage, which includes a fully-equipped accessory dwelling unit (ADU) above it.
- The 469 square foot ADU offers a private 1-bedroom, 1-bathroom layout complete with its own kitchen and separate alley access,
- Soaring 10-foot ceilings throughout the home create an airy and spacious feel throughout, while high-end finishes and fixtures showcase the attention to detail.
- The gourmet kitchen is a chef’s dream, featuring a large central island, a gas stove, and top-of-the-line appliances,
- Upstairs, the second floor is home to a large primary suite, designed to be a private sanctuary with ample natural light, walk-in closets, and a spa-like en-suite bathroom.
$1,650,000 estimated Beds: 5Baths: 4/1 Year Built: 2024 Pool: Can be added for addition cost Property Style: Single Family Residence: Garage: Yes Features: Alley Access, Covered Parking, Driveway, Garage Door Opener, Heated Area: 3,377 SqFt Construction: Yes Flood Zone Code: X |
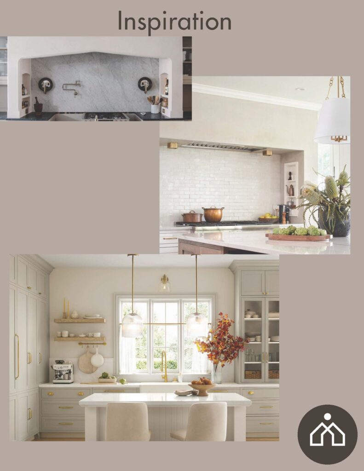
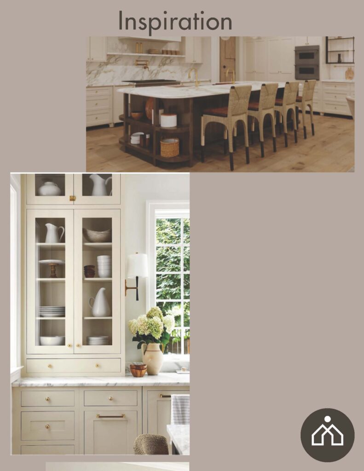
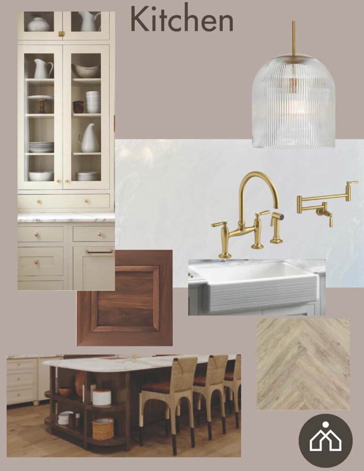
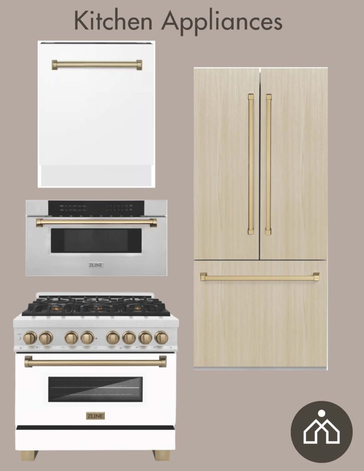
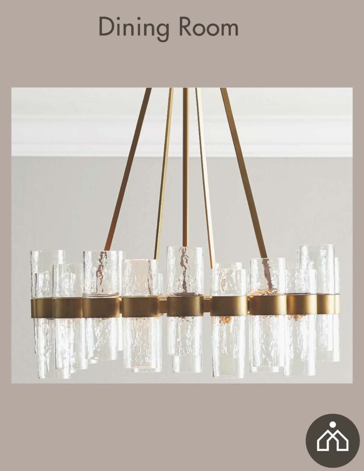
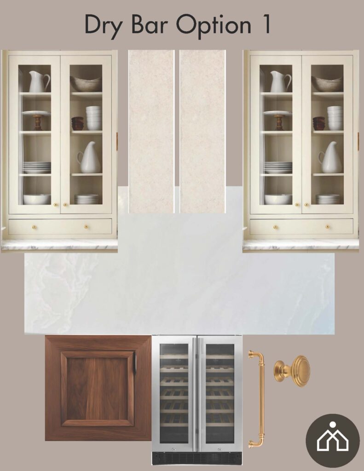
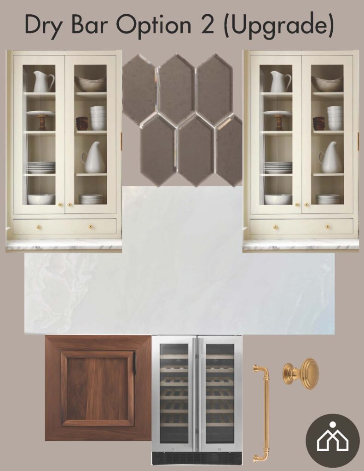
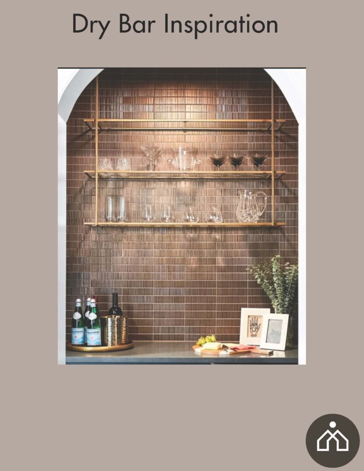
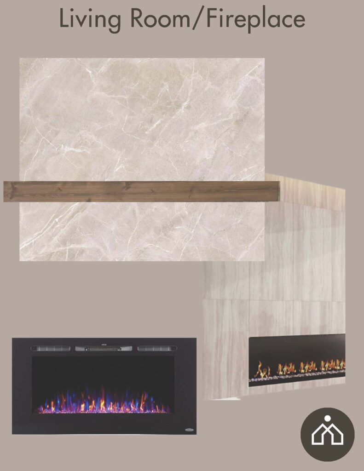
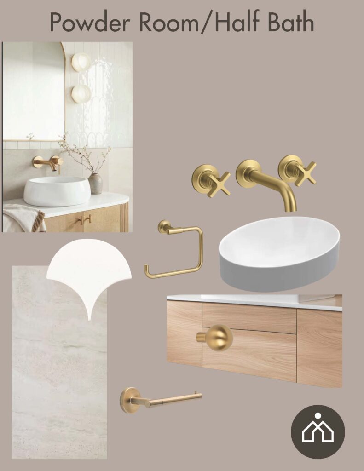
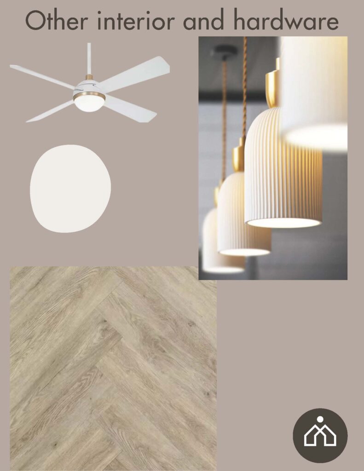
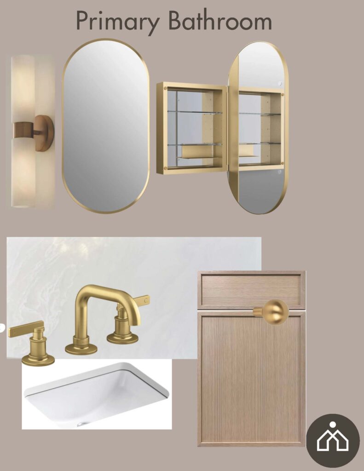
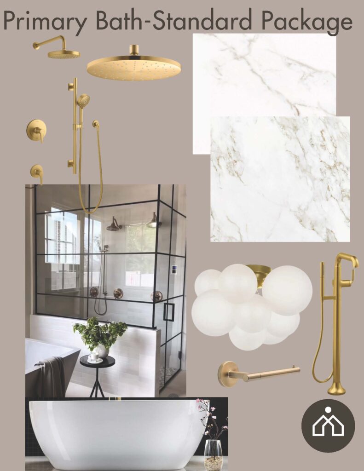
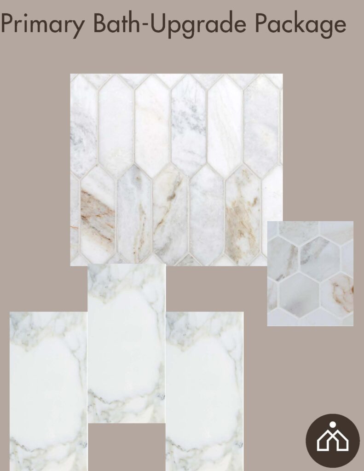
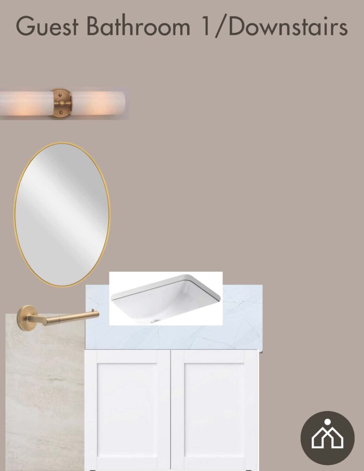
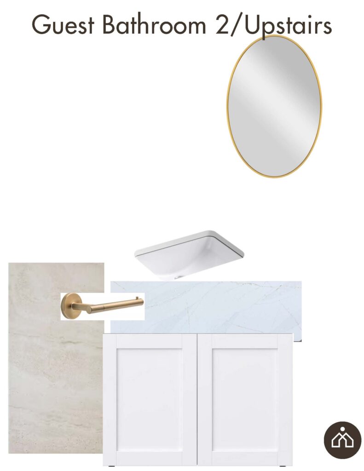
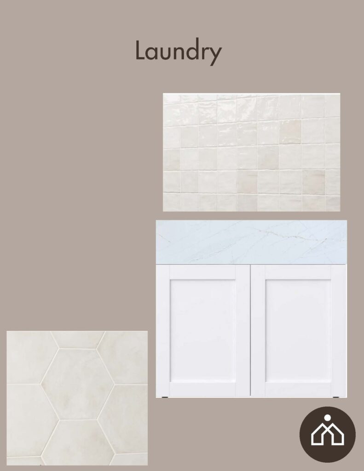
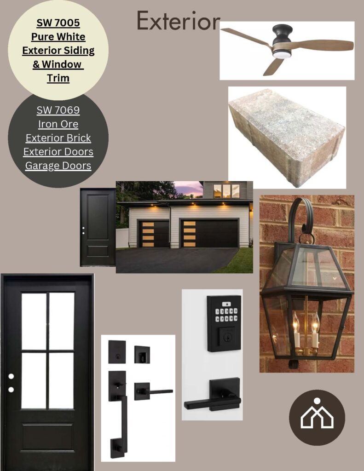
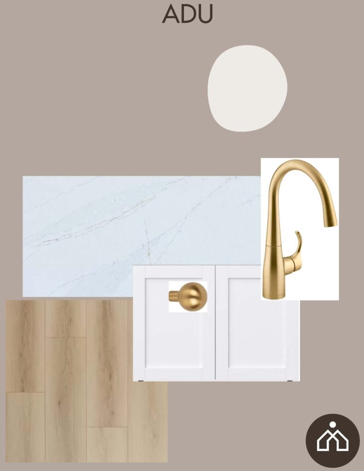
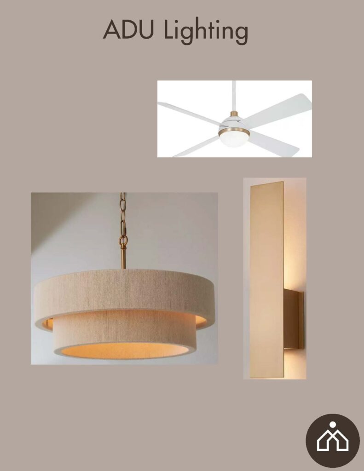
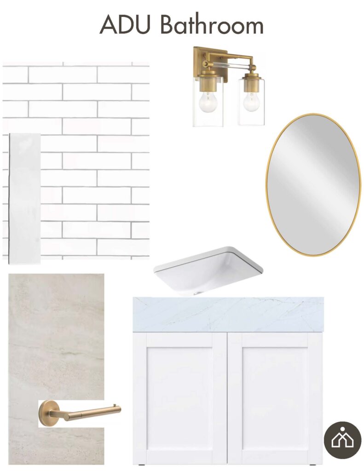
Option for adding a pool additional costs Starting at 70,000- Example only Placement may vary depending on set backs 12 foot wide by 24 Long
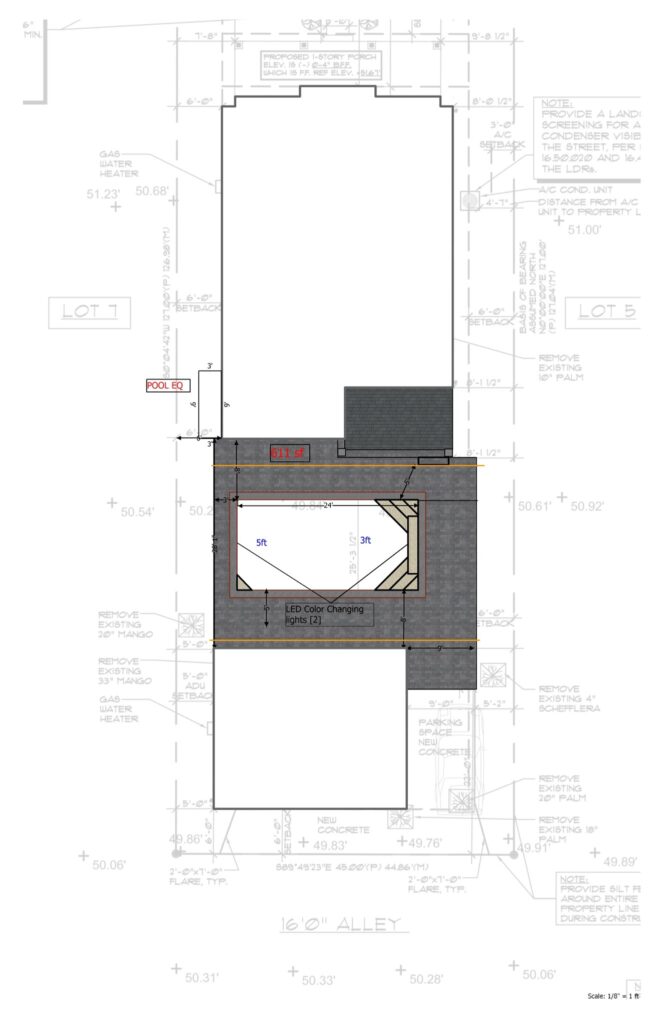


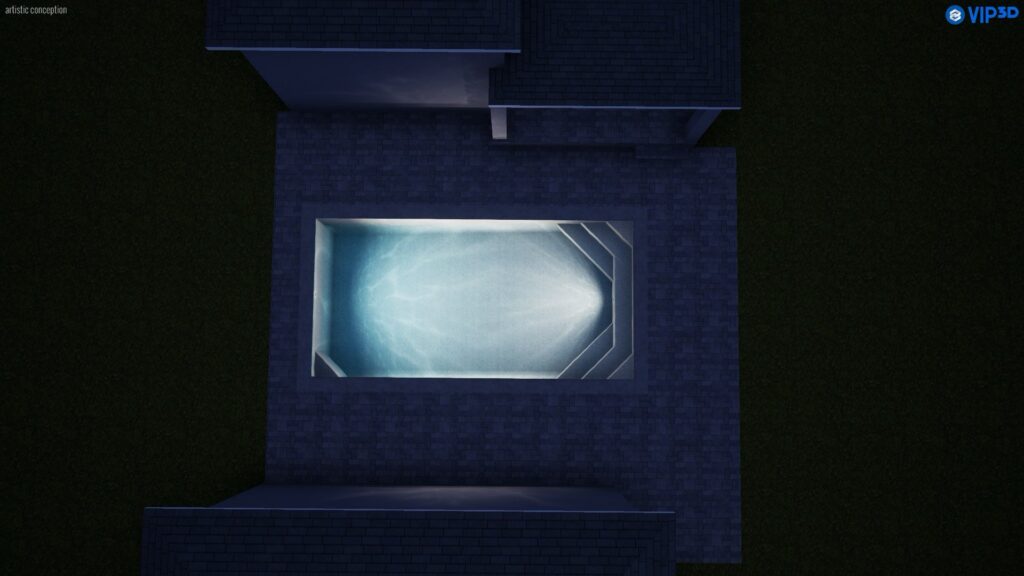
First Floor Plans
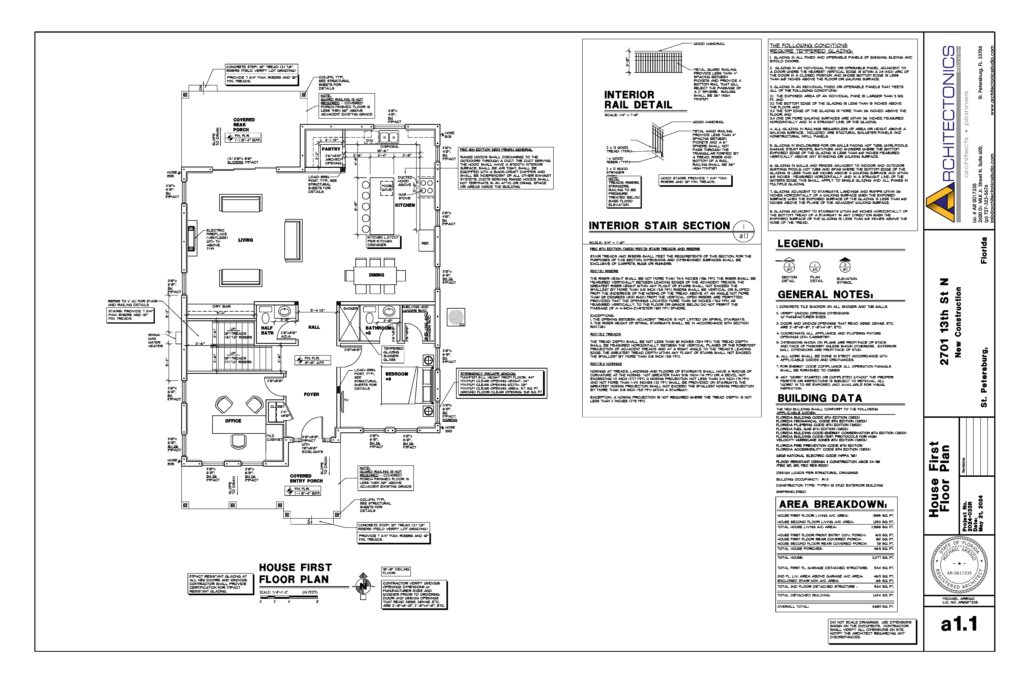
Second Floor Plans
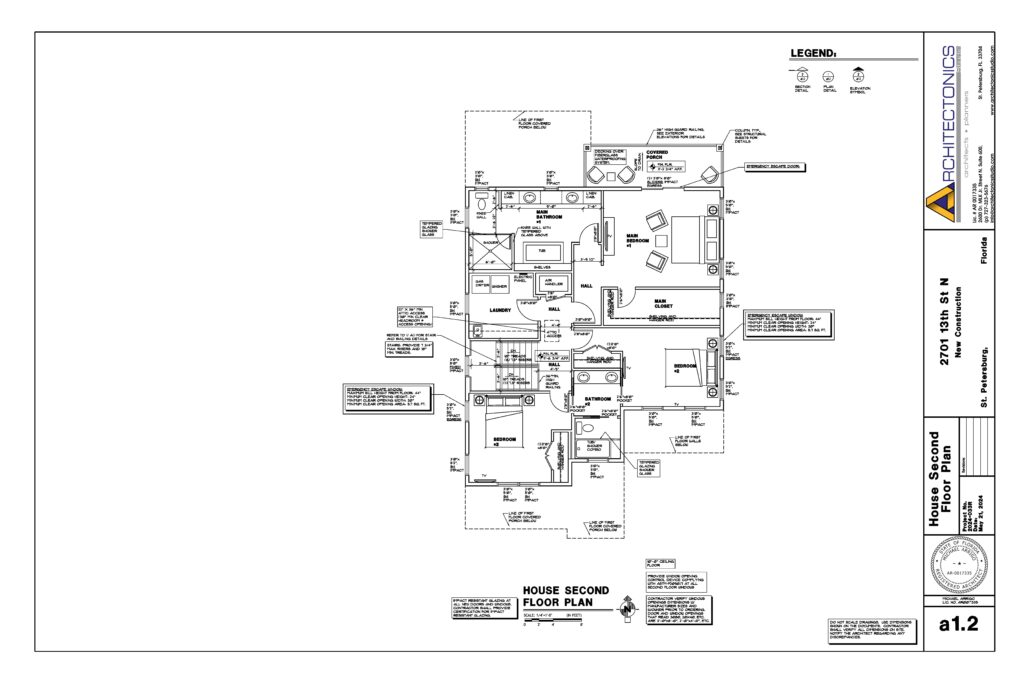
One Bedroom -One Bath Apartment over the Garage
