Estimated $1.25 Million
Disclaimer: This lookbook is for visual representation purposes only and does not constitute a binding agreement. All floor plans, videos, renderings, illustrations, and brochures are for conceptual reference and may not reflect final sizes, specifications, or features due to ongoing innovations, design modifications, and building code updates. Pricing, availability, and specifications are subject to change without notice. The information contained herein is subject to modification at any time, and buyers and their agents are responsible for verifying all details, including measurements and placement of pools, with the sales representative. Your executed contract supersedes any representations made in this lookbook. The seller, brokerages, and associated parties shall be held harmless from any discrepancies, interpretations, or reliance on the information provided herein.
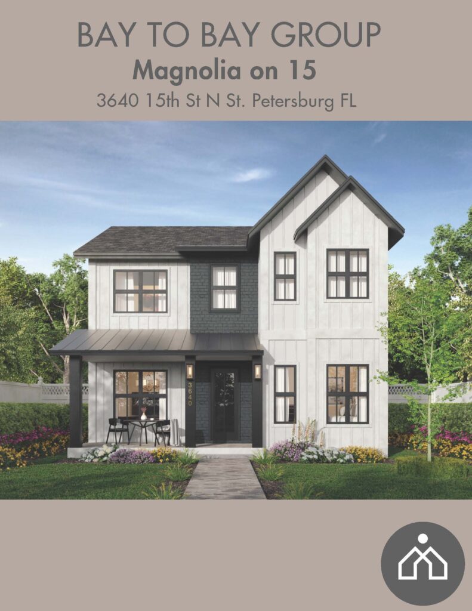
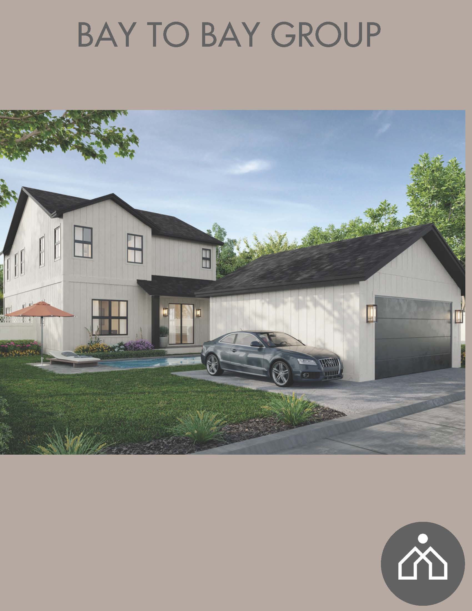
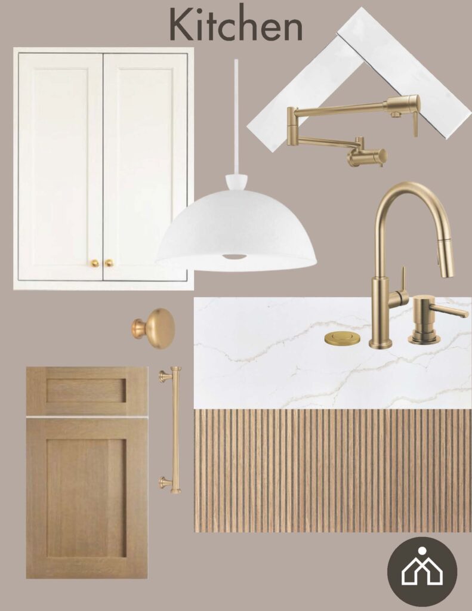
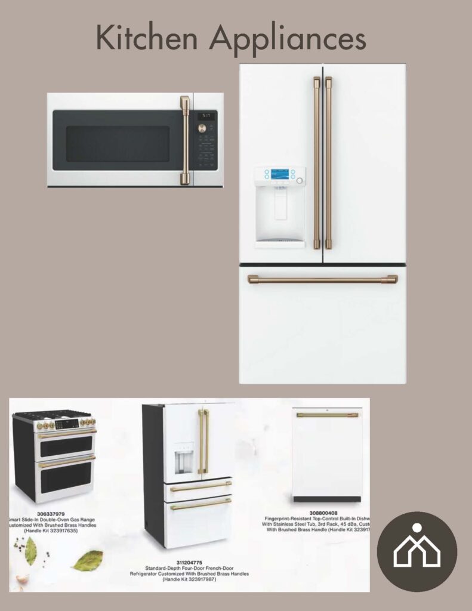
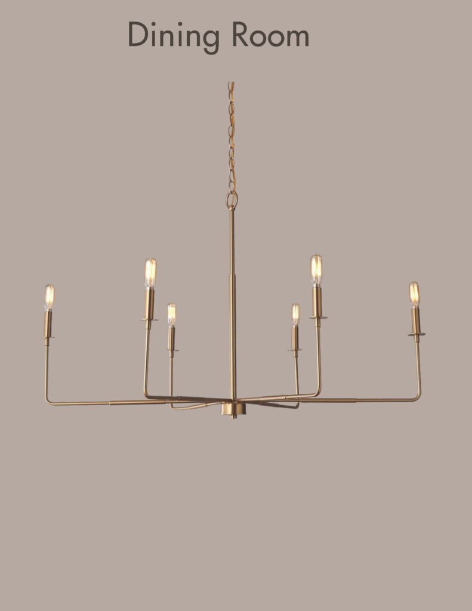
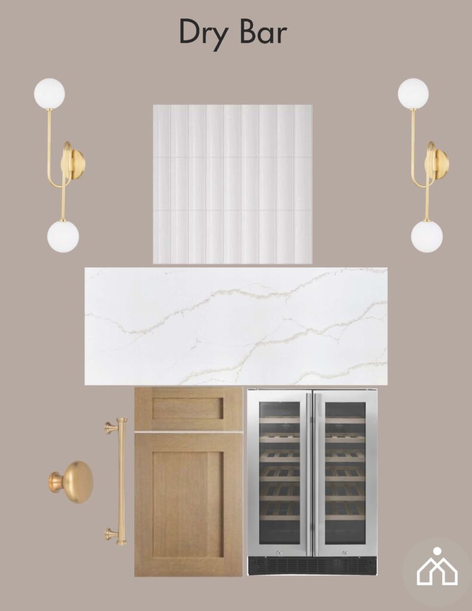
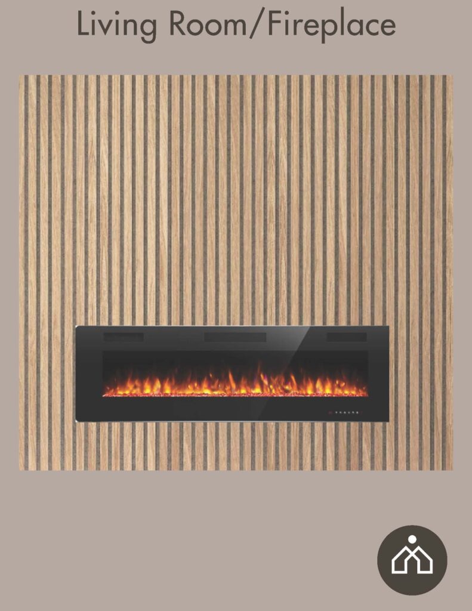
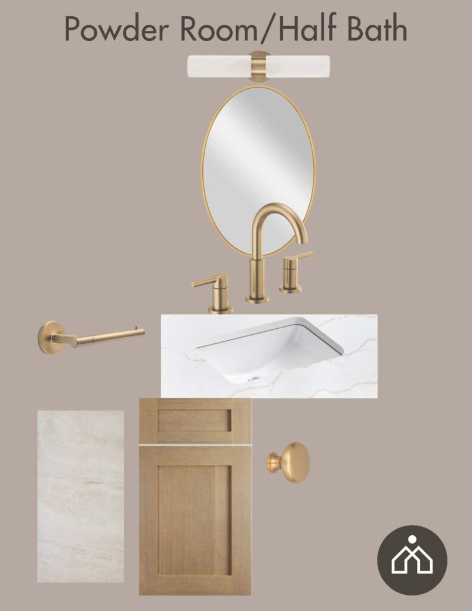
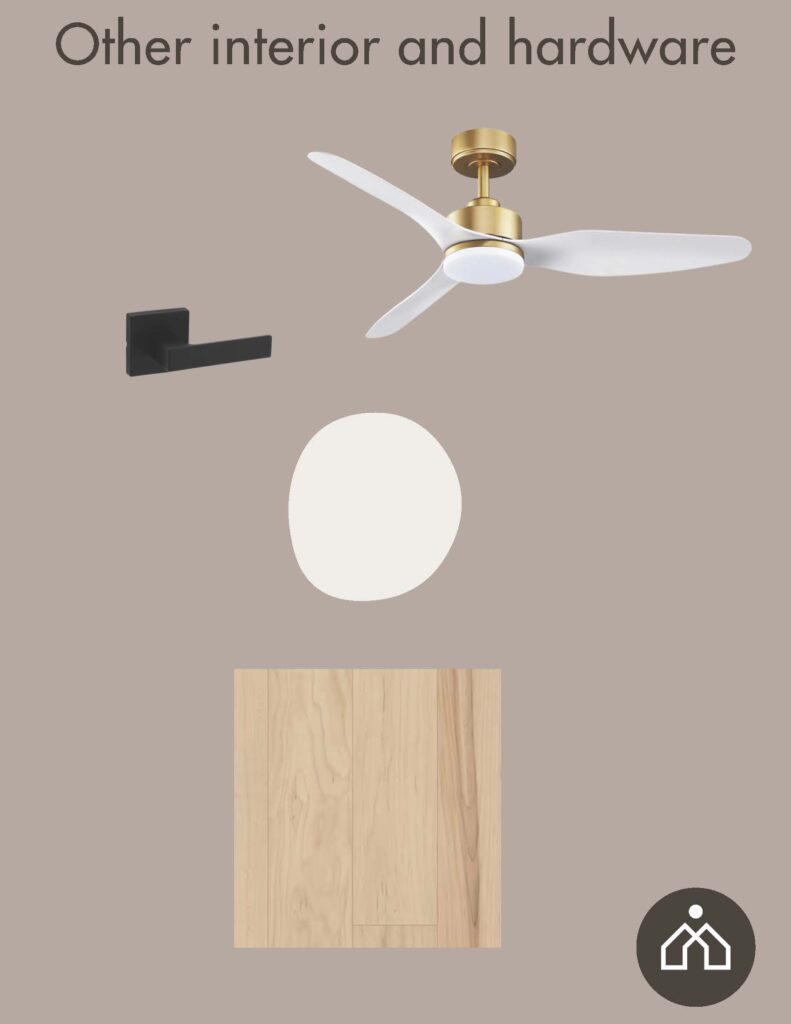
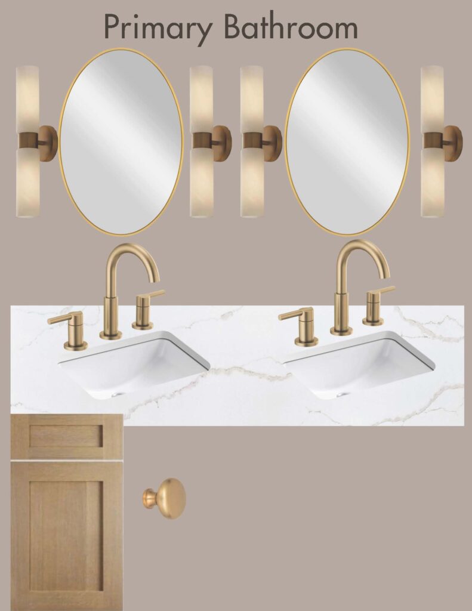
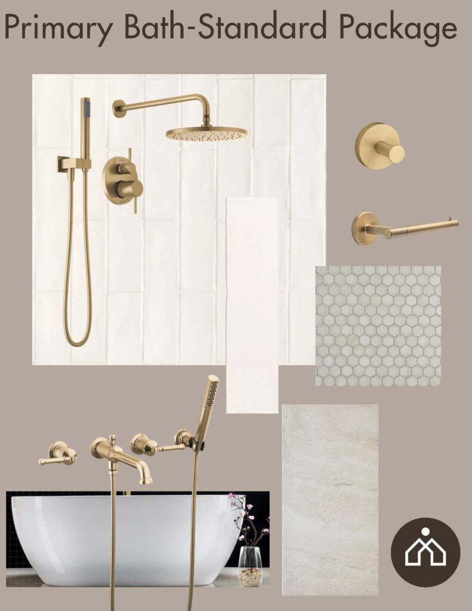
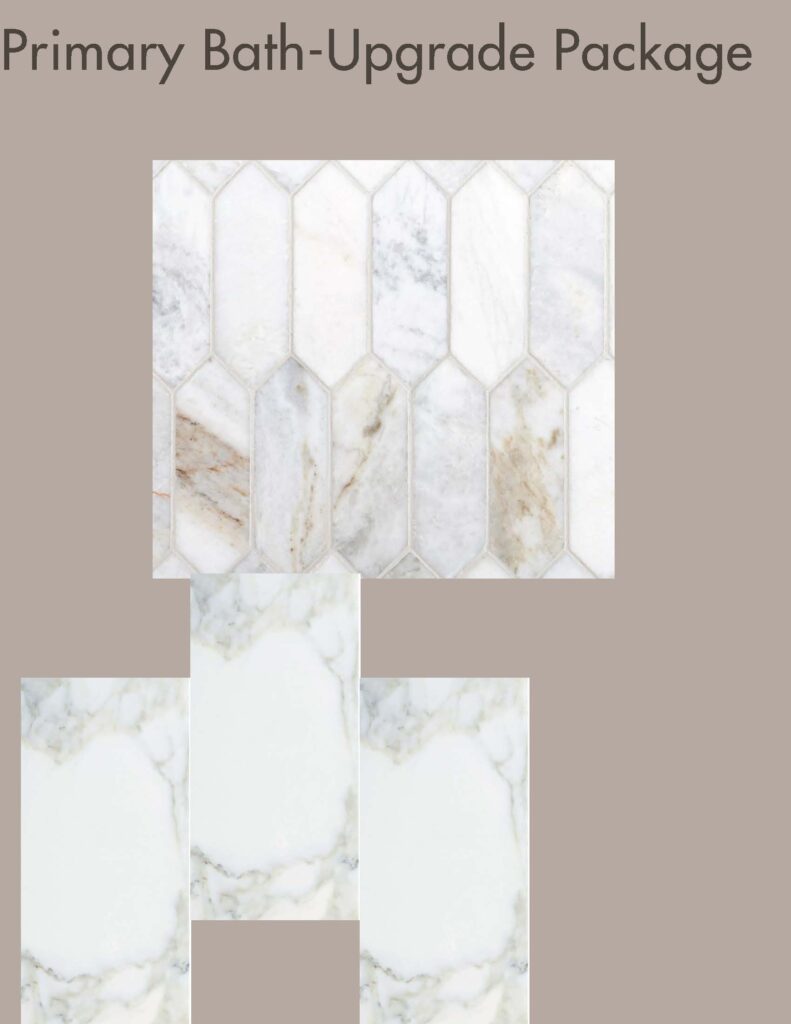
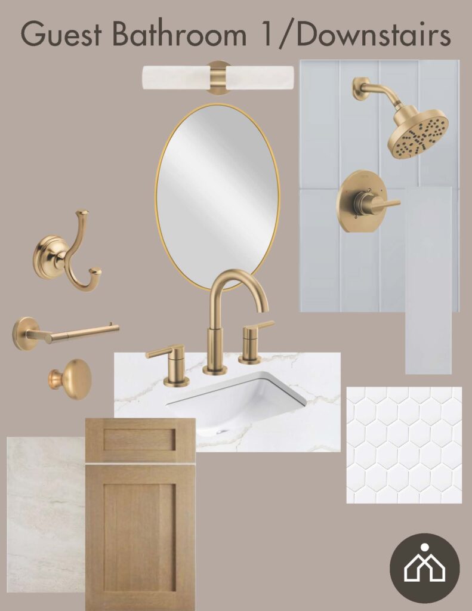
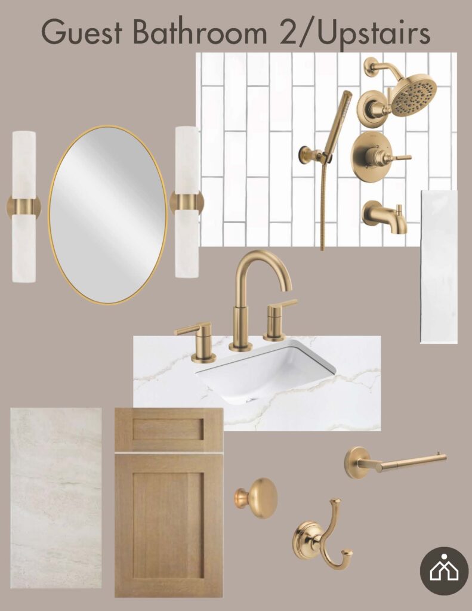
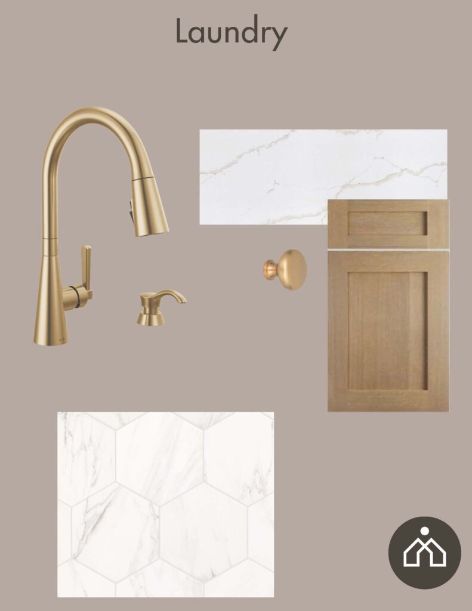
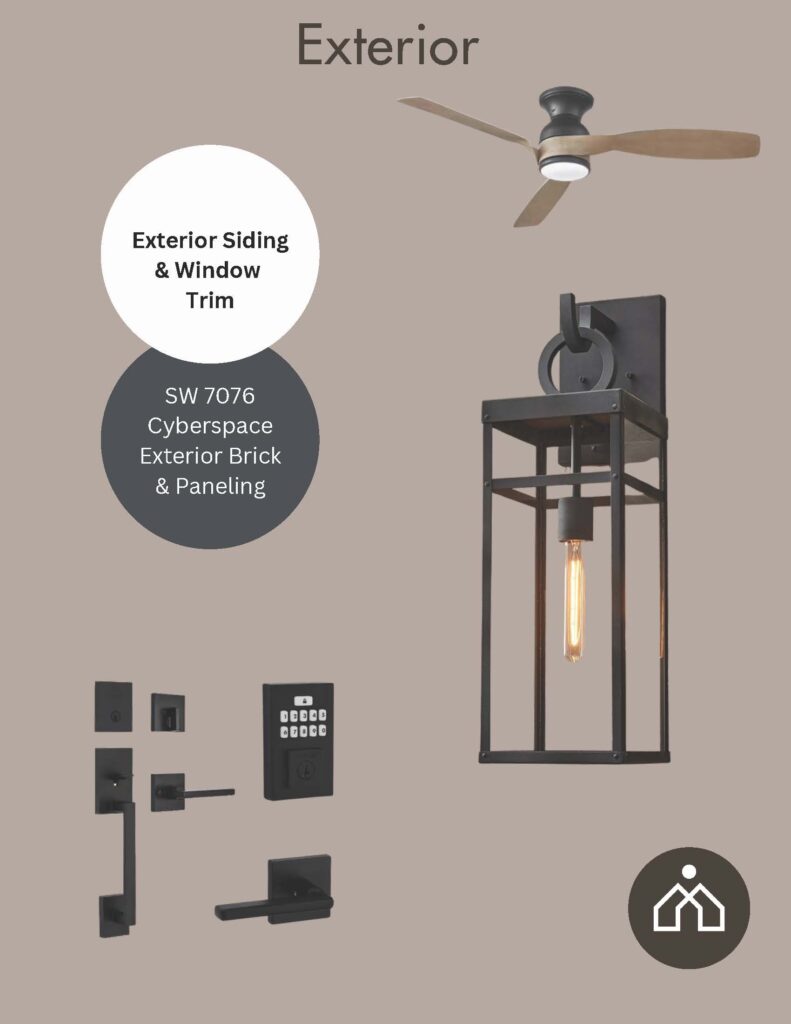
First Floor -This home’s floor plan is just reversed, with the kitchen and bedroom on the opposite side. There is a two-car garage, but no ADU (Accessory Dwelling Unit).
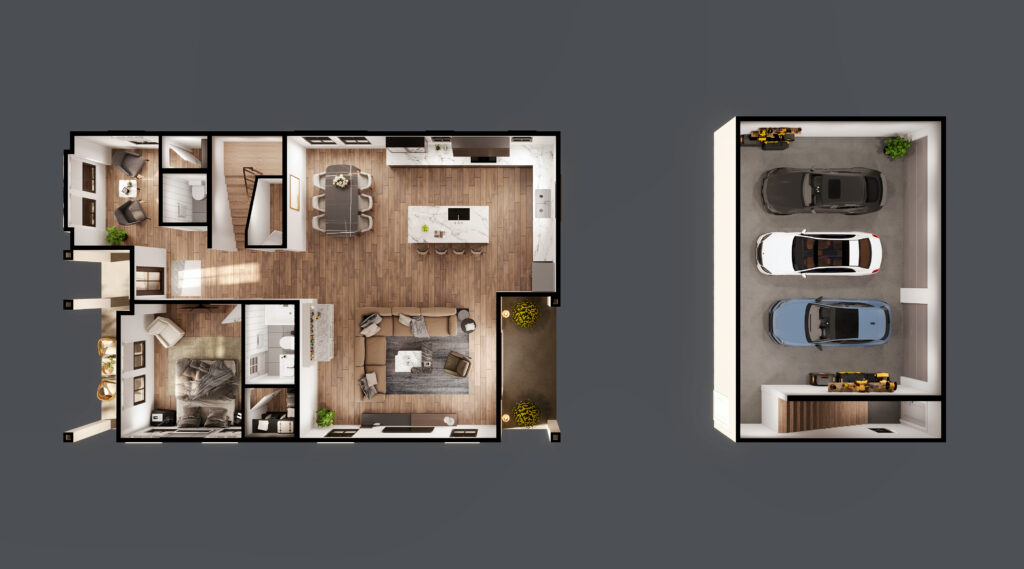
Second Floor -Reference Floor plans- Disregard the ADU
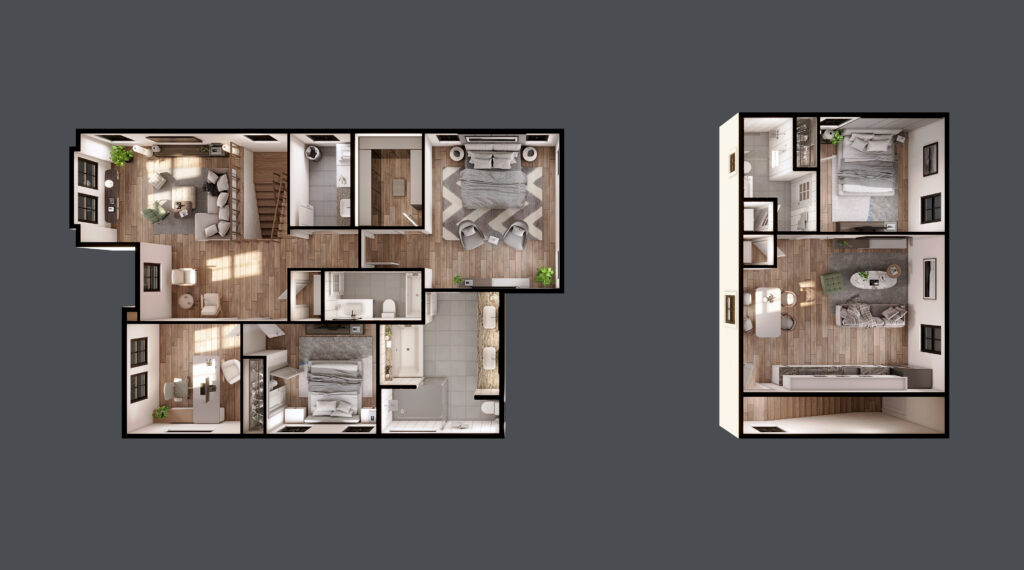
Off to the bottom right corner of the photo is an extra parking space that will accommodate three cars in total. Two-car garage plus the uncovered parking spot
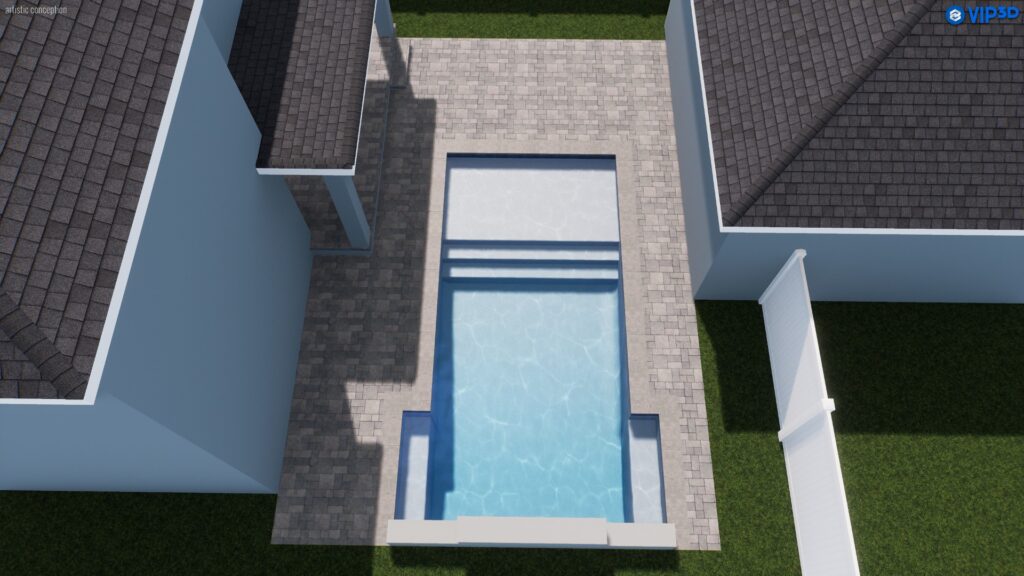
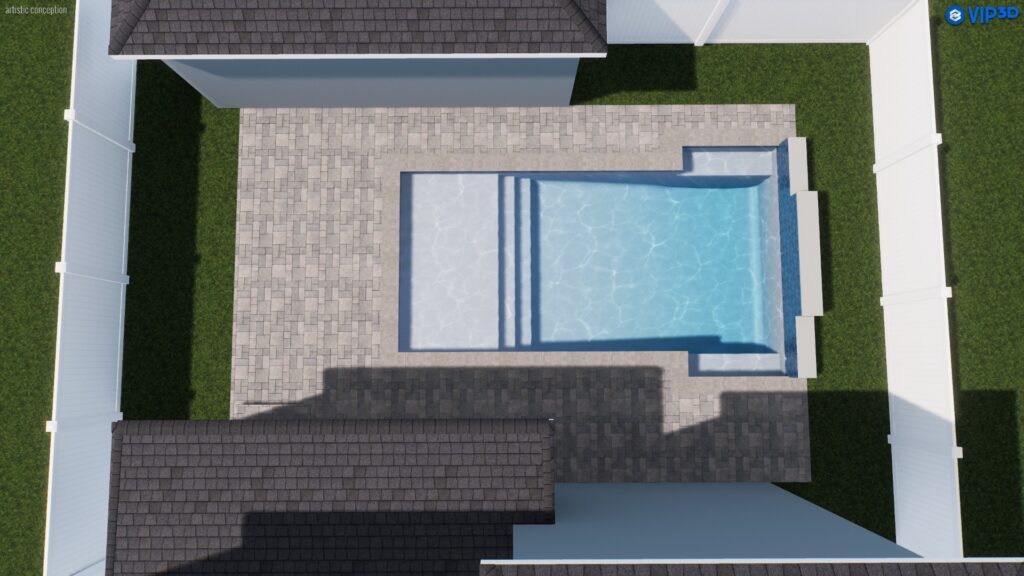
First Floor Diagram
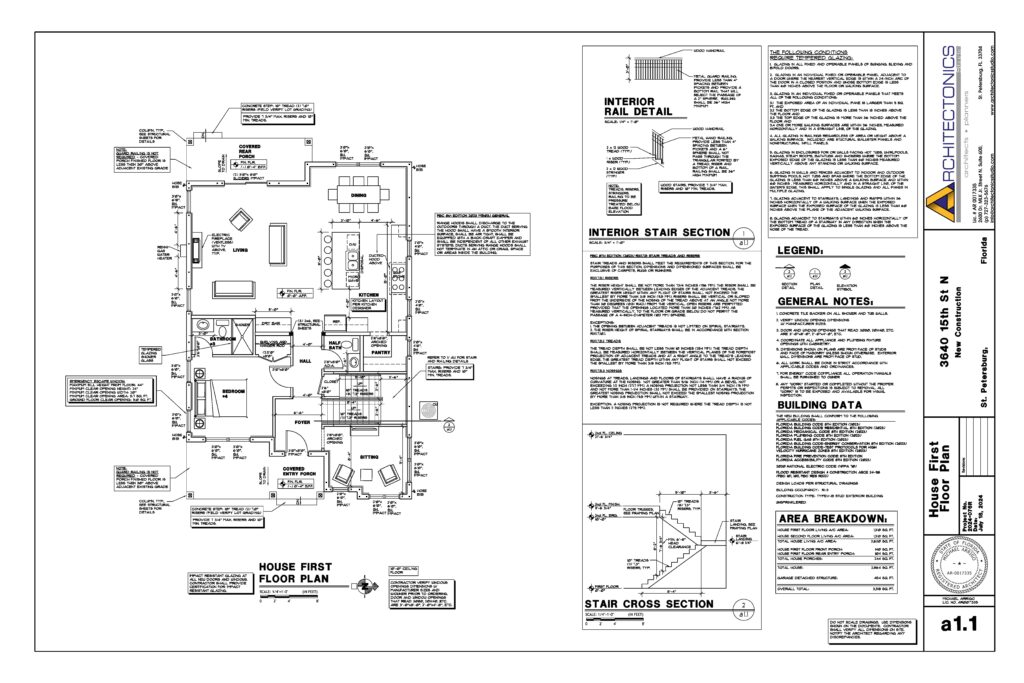
Second Floor Diagram
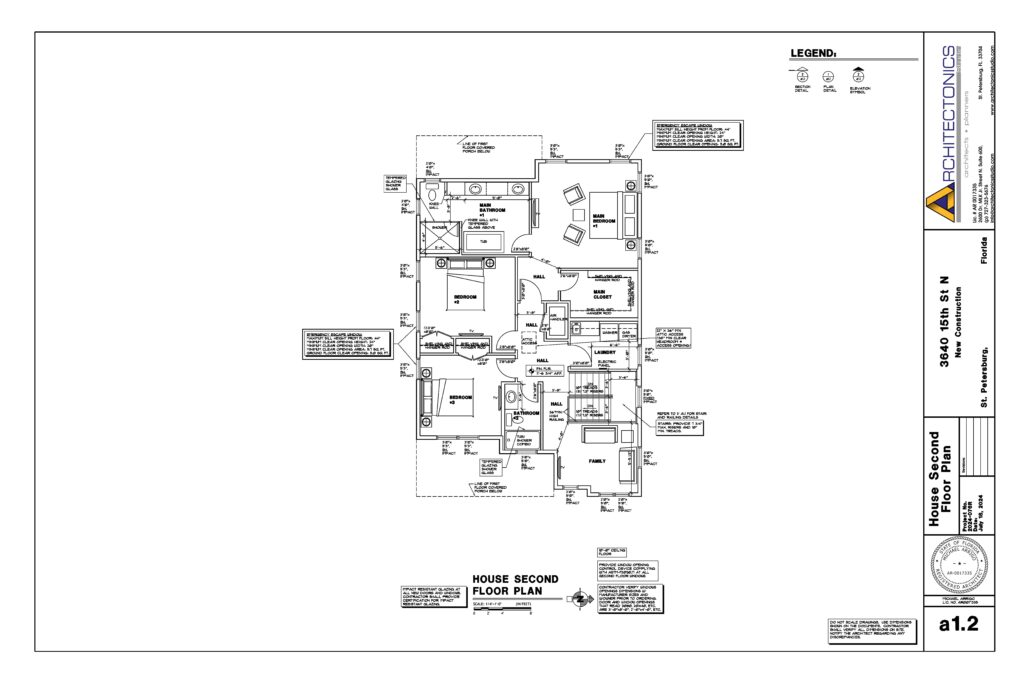
Two Car Garage
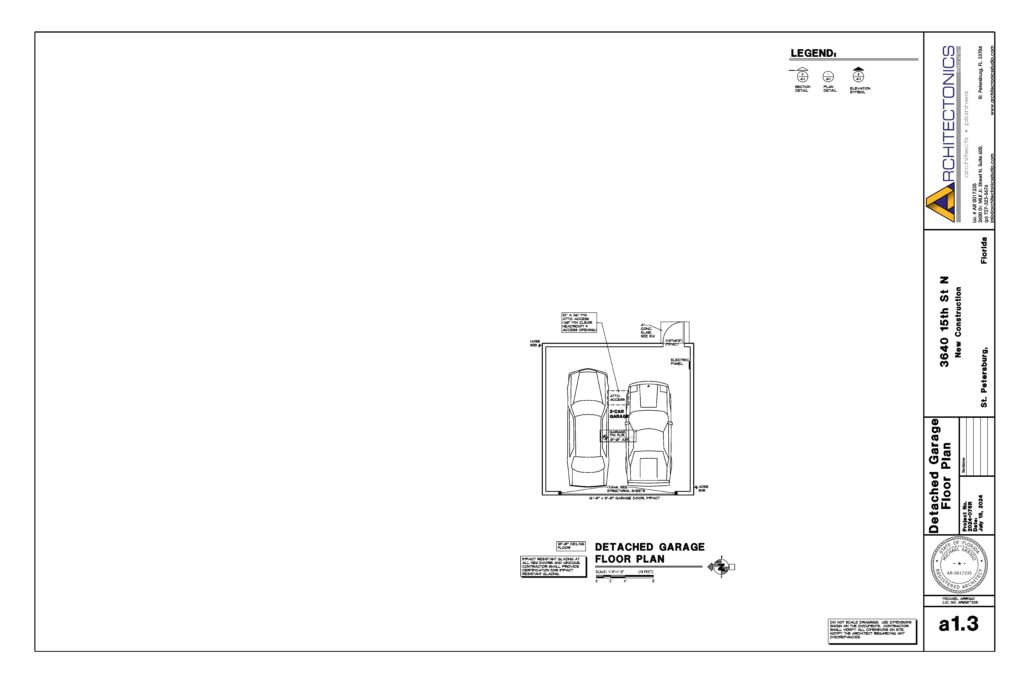
First and Second Floor Room Dimensions
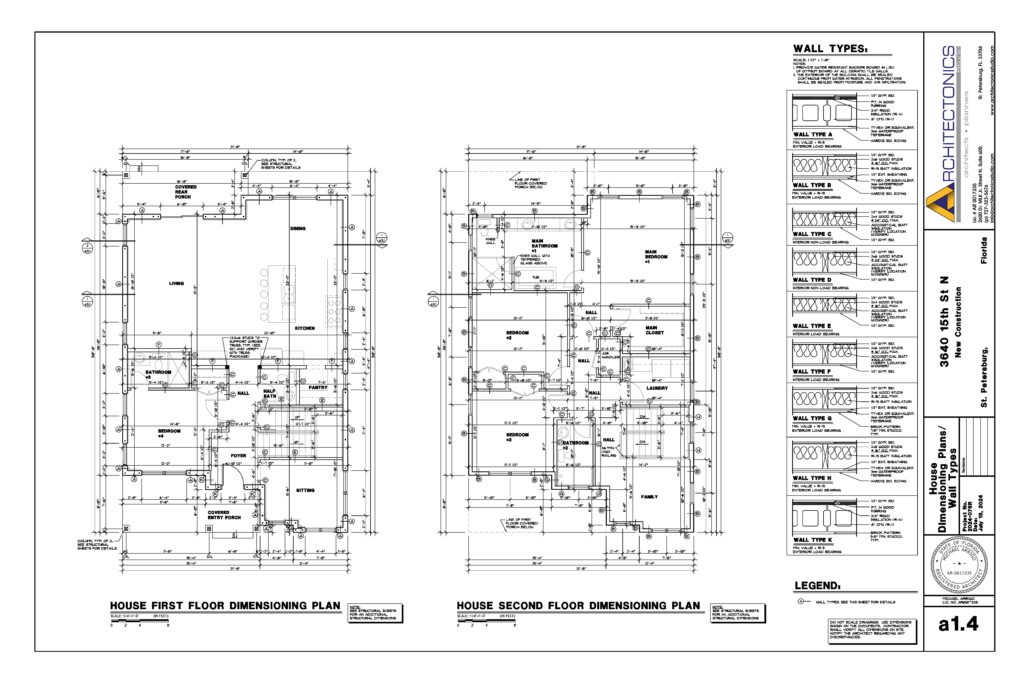
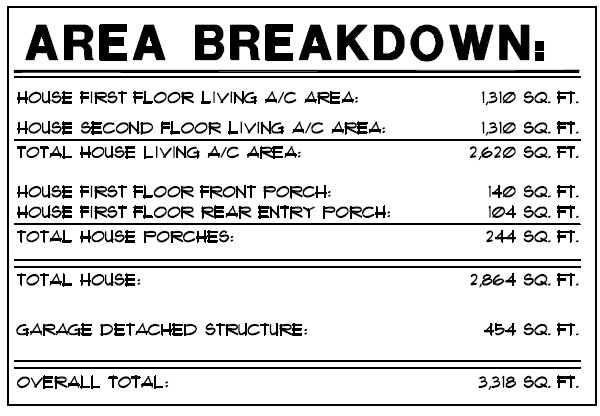
3640 15th St N St. Petersburg, FL
Estimated completion date: June 2025
Home Features:
House First Floor Living A/C Area: 1,310 Sq. Ft
Homes Second Floor Living A/C Area: 1,310 Ft.
Total House Living A/C Area: 2,620 Sq. Ft.
House First Floor Front Porch: 140 Sq. Ft
House First Floor Rear Enty Porch: 104 q. Ft
Total House Porches: 244 Sq. Ft
Total House: 2,864 Sq. Ft
Total First FL. Garage detached structure 454 Sq. Ft
Total Detached Structure 454 Sq. Ft
Overall Total 3,318 Sq. Ft
Features:
- Features:
- Block first floor. Frame second floor
- Exterior finishes stucco and Hardie siding
- Spray foam attic insulation attic and R19 walls
- Shingle roof
- Engineered hardwood plank throughout, with the exception of bathrooms and laundry area.
- Modern style tiles in the bathroom and laundry room.
- 4 bedrooms
- 3 ½ baths
- 10 ft. ceilings 1st living floor, 10 ft 2nd floor (main house).
- 8 Ft. tall Front entry door with IMPACT glass
- 8ft tall one-panel style interior halo doors with modern trim.
- Black interior door Handles and Gold kitchen handles
- Large Family room.
- Electric fireplace, finished with tiles.
- Modern Ceiling fans throughout
- Spacious kitchen with tower pantry cabinets and 42-inch wall cabinets for extra storage.
- Walk-in pantry with lower cabinets and upper shelves or cabinets.
- White/cream /oak panel Kitchen. Door style can be regular shaker or flat. Soft close, 42-inch upper cabinets and 12-inch-tall cabinets on top and an open pantry with shelves
- QUARTZ LEVEL 3, countertops throughout kitchen and backsplash, bathrooms, and laundry cabinets
- Premium Stainless-steel appliances GE Café/ Kitchen Aid
- Pre-wired low – voltage
- Efficient Lighting: LED lighting throughout
- High-efficiency air conditioner with heat pump
- Large indoor laundry room with cabinetry and laundry sink
- 5 ½ inch baseboards throughout the house
- ALL windows and doors 3 ½ inch wood trim CASING
- Large shower and standalone modern tub on the main master
- Large walk-in closets.
- Extra Storage space
- IMPACT-rated windows low E
- Concrete driveway front walkway
- Landscape with automatic sprinklers
- Vinyl white Fence
- Hardie soffit and facia
- Black 5-inch gutters
- Closet shelving not included option to work with Closet Art https://www.closetartusa.com/
- Washer and dryer not included
- 2-car garage: automatic closer and keypads and 8 foot.
- 2:10 Warranty: 10 years of structure covering major structural defects during the first 10 years of building and 2 years of mechanical systems covering electrical, plumbing, central A/C, and heating systems. 1-year Limited warranty including defects in workmanship and finish trims.