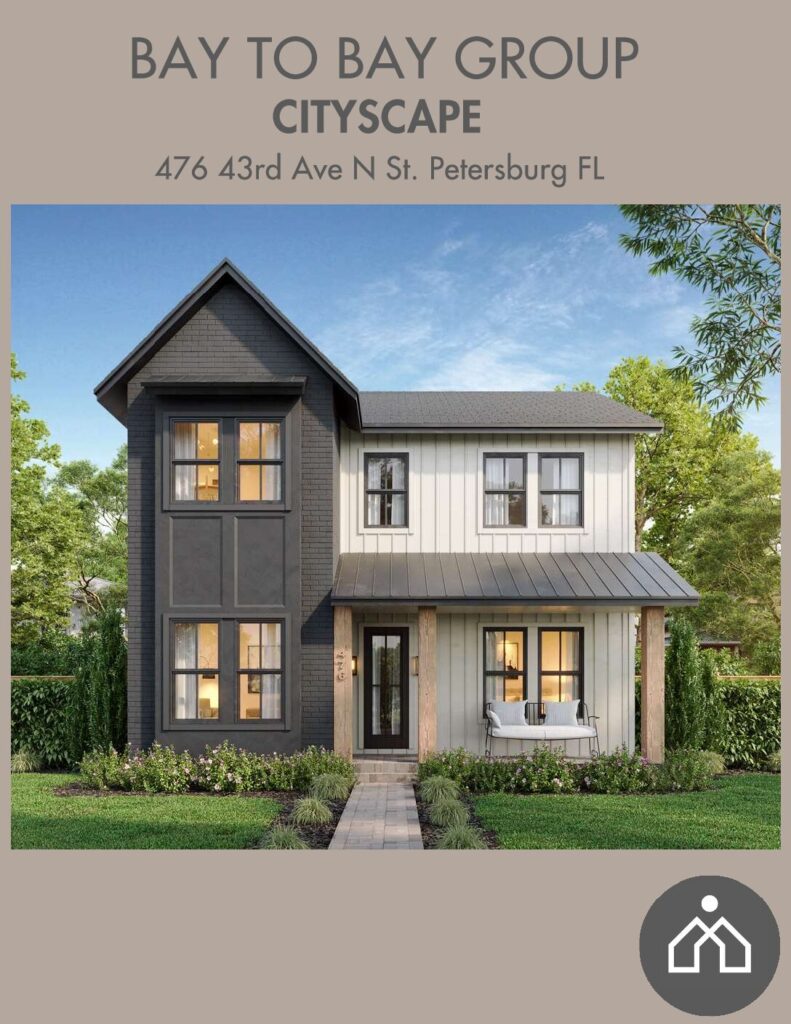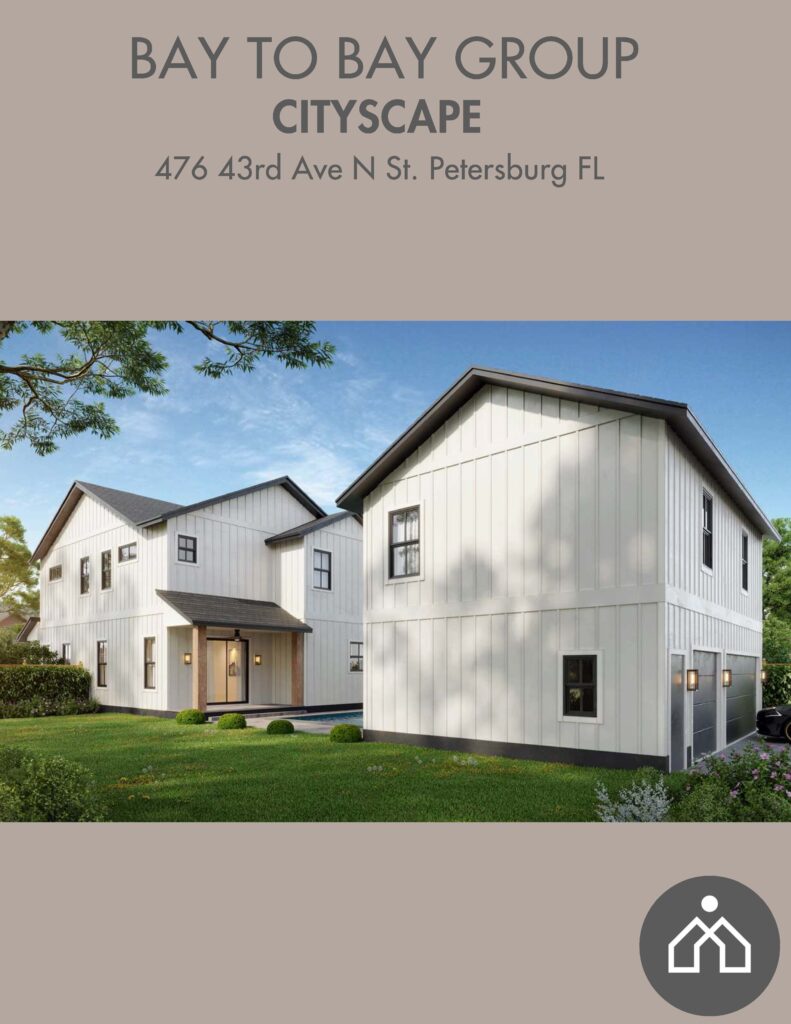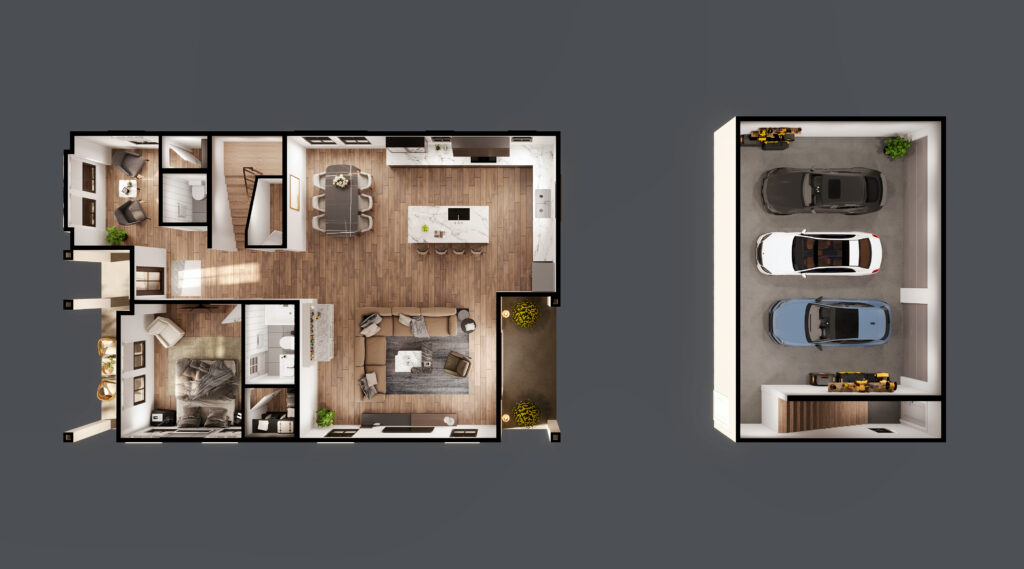Disclaimer: This lookbook is for visual representation purposes only and does not constitute a binding agreement. All floor plans, videos, renderings, illustrations, and brochures are for conceptual reference and may not reflect final sizes, specifications, or features due to ongoing innovations, design modifications, and building code updates. Pricing, availability, and specifications are subject to change without notice. The information contained herein is subject to modification at any time, and buyers and their agents are responsible for verifying all details, including measurements and placement of pools, with the sales representative. Your executed contract supersedes any representations made in this lookbook. The seller, brokerages, and associated parties shall be held harmless from any discrepancies, interpretations, or reliance on the information provided herein.



- House First Floor Living A/C Area: 1,373 Sq. Ft
- Homes Second Floor Living A/C Area: 1,373 Sq. Ft.
- Total House Living A/C Area: 2,746 Sq. Ft.
- House First Floor Front Porch: 116 Sq. Ft
- House First Floor Rear Entry Porch: 88 Sq. Ft
- Total House Porches: 204 Sq. Ft
- Total House: 2,950 Sq. Ft
- Total First FL. Garage detached structure 704 Sq. Ft
- 2nd FL. Living area above garage A/C area 614 Sq. Ft
- Enclosed Stair non-A/C Area 90 Sq. Ft
- Total 2nd Floor Detached Structure 704 Sq. Ft
- Total Detached Structure 1,408 Sq. Ft
- Overall Total 4,358 Sq. Ft
Features:
- Concrete Slab/Frame walls
- Exterior finishes stucco bricks and Hardie siding
- Icynene attic insulation/R19 walls
- Shingle roof/metal roof front porch everhang
- Pavers in the front entrance
- Engineering hardwood plank throughout with the exceptions of bathrooms and laundry area.
- Contemporary Polished Porcelain and Ceramic tile in bathrooms and laundry room.
- Kohler and Delta plumbing fixtures throughout the house.
- 4 bedrooms and Office/Sitting Room plus Family Room/Bonus Space in the main house.
- 3 ½ baths in the main house.
- 1 bedroom and 1 bath in the ADU, includes kitchen and dining space.
- Main House. 10 ft. ceilings 1st living floor, 10 ft 2nd floor
- 8 Ft tall Front entry door with IMPACT glass.
- 8ft tall one panel style interior doors with modern trim.
- Black interior door handles and Brass kitchen handles.
- A large Family room open to the Dining area.
- Electric fireplace with a custom paneling design molded around the fireplace.
- Modern Ceiling fans throughout.
- Dry bar with wine cooler in the living room area.
- Spacious kitchen with tower pantry cabinets and 42 inch wall cabinets for extra storage.
- Shaker kitchen cabinets in White Oak finish, soft close, solid wood cabinetry with 42-inch upper cabinets and 12-inch-tall cabinets on top. ( Customer has approved the kitchen layout and cabinet material)
- Custom Brass finish Kitchen hood.
- Modern LED Lighting in Kitchen.
- QUARTZ LEVEL 3, countertops throughout kitchen and backsplash, drybar, bathrooms, and laundry room.
- Premium Stainless-steel appliances GE Café, (Customer approved the appliance quote provided)
- Pre-wired low – voltage.
- Efficient Lighting: LED lighting throughout.
- High efficiency air conditioner with heat pump.
- Large indoor laundry room with cabinetry and laundry sink.
- 5 ½ inch baseboards throughout the house.
- ALL windows and doors 3 ½ inch wood trim CASING.
- Large Primary Bathroom with double vanity, walk-in shower and freestanding modern tub.
- Large walk-in closet.
- Extra Storage space.
- IMPACT rated windows low E .
- Concrete driveway on the back alley.
- Landscape with automatic sprinklers.
- Vinyl white Fence.
- Hardie soffit and facia.
- Black 5-inch gutters.
- 3 car garage: automatic opener/closer and keypads.
- 2:10 Warranty, 10 years structure covering major structural defects during the first 10 years of building. 2 years mechanical systems which covers electrical, plumbing, central A/C and heating systems. 1-year Limited warranty including defects in workmanship and finish trims.